Residential Structural Engineering: 3 Trends That Will Shape 2024
Why Do Trends Matter for Residential Structural Engineers? Trends in residential structural engineering reflect the evolving needs and challenges of society. As communities grow and environmental concerns rise, engineers must adapt their methods to create safer, more sustainable homes. Implementing trends like sustainability and energy efficiency requires a blend of smart material choices with green…
Sean Buchner
January 12, 2024
10 mins read
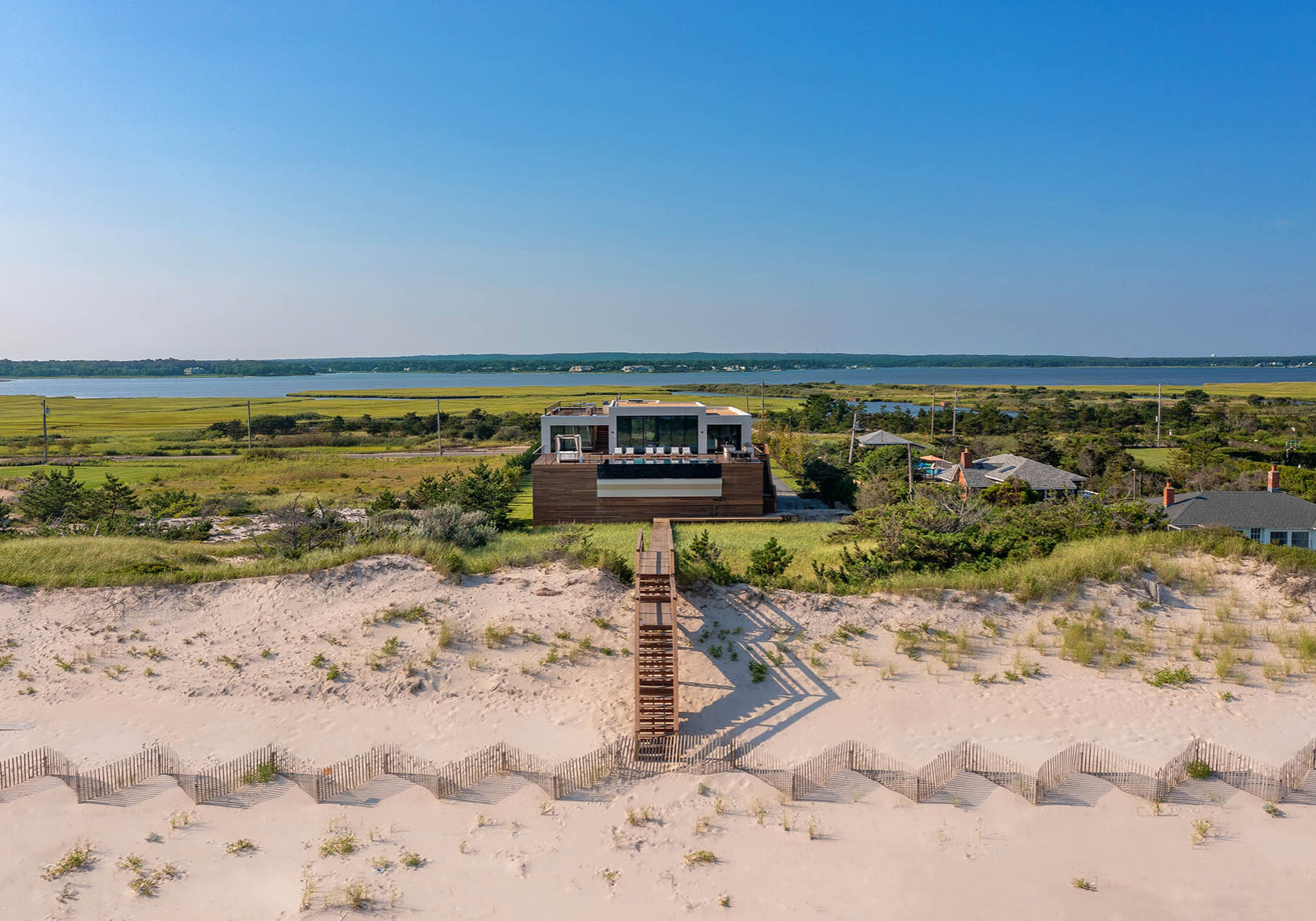
Why Do Trends Matter for Residential Structural Engineers?
Trends in residential structural engineering reflect the evolving needs and challenges of society. As communities grow and environmental concerns rise, engineers must adapt their methods to create safer, more sustainable homes.
Implementing trends like sustainability and energy efficiency requires a blend of smart material choices with green building techniques that result in lower energy consumption and reduced greenhouse gas emissions.
Engineers who harness these innovations lead the way in crafting modern homes that are not only cost-effective but built to last against both time and natural elements.
DiLandro Andrews Engineering: Trend Expertise + Proven Experience
DAE acknowledges the pivotal role that residential structural engineering trends play in our industry, and we pride ourselves on projects that stand the test of time through the smart integration of such advancements. Our engineers are experienced at integrating innovative solutions into a variety of structural design challenges, whether it’s addressing coastal resilience, adopting sustainable building practices, or utilizing advanced analysis tools to ensure structural integrity.
2024 for Residential Structural Engineering
Trends in any field of work evolve as the world evolves. Changing client needs and environmental concerns have highlighted what will shape the next year in Residential Structural Engineering. Let’s examine three trends that have begun to emerge, and consider their origins, challenges, and future implications.
Trend #1: Embracing Sustainable Design and Construction
By embracing sustainable design and construction, residential structural engineers are increasingly focused on incorporating eco-friendly and energy-efficient elements into building projects.
The industry is witnessing a surge in the utilization of green building materials and technologies to minimize the environmental impact during design and construction phases. This trend aligns with the global shift towards sustainable practices, emphasizing reduced energy consumption, lower carbon emissions, and overall environmental conservation.
As environmental awareness strengthens, local building codes are beginning to adopt sustainability requirements. Areas like Long Island have integrated energy efficiency considerations into their specifications to ensure structures adhere to sustainable standards. Some codes even require a particular Home Energy Rating System (HERS) rating, the gold standard by which a building’s energy performance is measured.
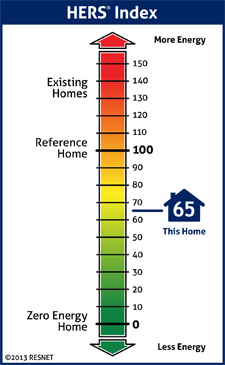
As the field evolves, environmental mandates will only increase. The integration of sustainable design principles will not only become important for the environment, but also for healthier living spaces and lower long-term operational costs for homeowners.
Trend #2: Using Innovative Technologies for Structural Analysis
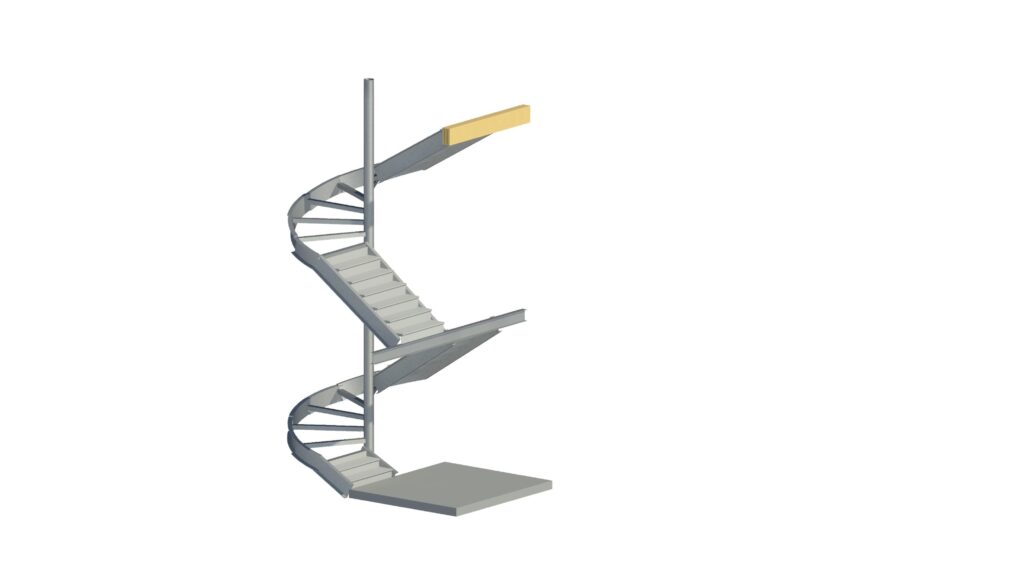
Incorporating innovative technologies for structural analysis is now a defining trend in the residential structural engineering sphere. This has been driven by the increasing use of advanced software and tools specifically designed for structural modeling, such as Building Information Modelling (BIM), 3D modeling, finite element analysis, analytical model, stress/strain analysis, and more.
Advanced softwares and methods like these allow for proactive and detailed understanding of a project’s unique needs. The evolution of this type of technology allows for sophisticated analysis that notably leads to improved predictive accuracy, planning efficiency, and eventual execution of building structures.
The integration of these evolving technologies provides invaluable insights into how various factors will impact a structure on a macro level – ensuring meticulous preparation for any possible challenges that may arise during construction or over time. Their diversity of their practical applications also opens up structural engineering pursuits of all kinds to future innovations as they continue to address changing client needs.
Trend #3: Emphasizing Resilience and Disaster-Ready Structures
In addition to the benefits of improved accuracy, efficiency, and cost-effectiveness, structural engineers are now placing a greater emphasis on designing homes and buildings that can withstand natural disasters.
DAE regularly exercises this practice in coastal regions, where waterfront properties must consider environmental factors such as strong winds and coastal storms. Incorporating resilient materials and construction techniques is critical to ensuring structural integrity in areas prone to hurricanes or other severe weather events.
The role of technology is pivotal in predicting potential vulnerabilities and mitigating risks associated with disasters. By leveraging advanced tools and predictive analytics, experienced firms can help create disaster-ready structures that prioritize safety and resilience.
How We Integrate These Engineering Trends
DiLandro Andrews Engineering seamlessly integrates trends by incorporating sustainable design, innovative technologies for structural analysis, and a strong emphasis on resilience in our projects. We’re focused on staying ahead of industry advancements to ensure project integrity, enhance accuracy and cost-effectiveness, and create the best possible client experience.
DAE Case Studies
Coastal Challenge: Dune Road BayFront
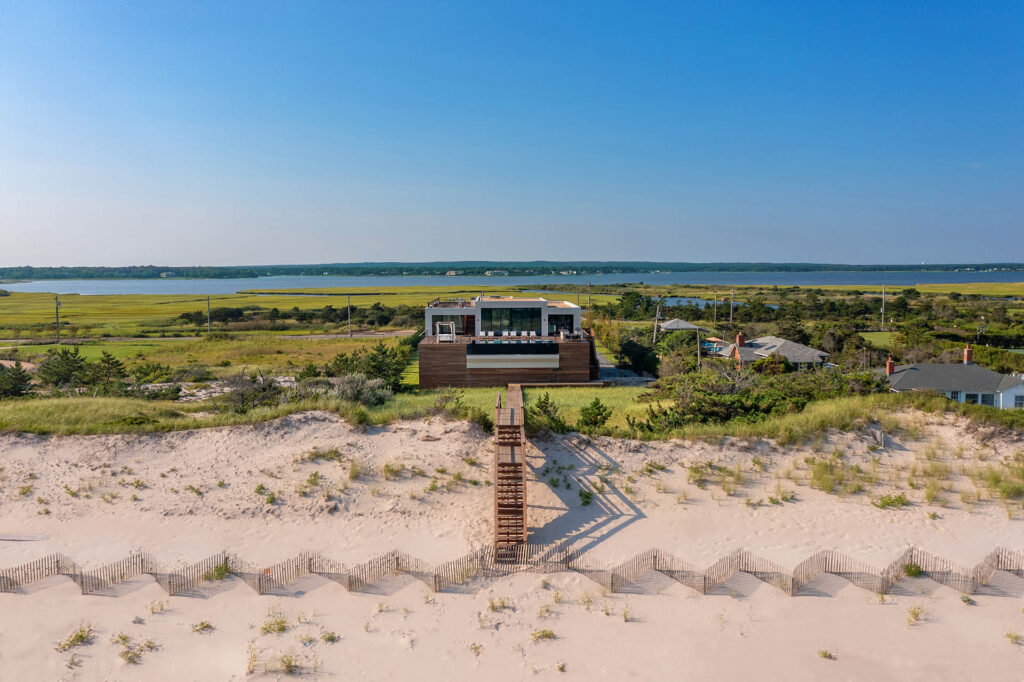
The waterfront location of Dune Road BayFront made it a significant environmental engineering project that required a focus on coastal resilience. A primary challenge arose from its location within a FEMA VE zone, specifically within the Limit of Moderate Wave Action (LiMWA). Compliance with FEMA’s Free of Obstruction construction requirements for structures within the VE zone was crucial.
To address this, the first floor was elevated above the Design Flood Elevation (DFE), and the foundation support comprised concrete piers, allowing the passage of water. Responding to the client’s request for an enclosed, unfinished “ground floor” below the DFE, the design incorporated breakaway walls between the concrete piers. These walls were designed to break away during severe flood events, preventing the imposition of wave forces on the main structure.
Proximity to the ocean also meant DAE engineers had to account for increased wind pressures. The use of plywood shear walls and steel moment frames were implemented to create a strong Main Wind Force Resisting System (MWFRS). Our firm’s demonstrated experience in resilient, disaster-ready structures ensures that the Dune Road BayFront and projects like it will remain structurally sound in the face of inevitable coastal conditions.
Innovative Tech in Structural Analysis: Surfside Residence

The challenging shape and location of the Surfside Residence project required cutting-edge solutions to effectively analyze its complex structure. DAE integrated steel framing (to supplement wood shear walls), metal decking, second-floor cantilevers, and other innovative techniques to achieve the architect and home owner’s design intent while ensuring structural resilience.
Advanced software and tools such as RAM Structural Elements were leveraged in this project to model gravity and lateral loads with precision. Technologies such as these enhance accuracy, efficiency, and cost-effectiveness in analyzing how the entire structure would react on a macro level—an essential aspect for ensuring optimal performance in challenging environments.
Challenges and Considerations
To fully examine the subject, it is essential to address the challenges and considerations surrounding these advancements in residential structural engineering.
Potential Challenges in Adopting New Trends
Specific hurdles can arise when attempting to adopt innovations of any kind. In residential structural engineering, material costs pose a significant obstacle, as sustainable and resilient material often come with a higher price tag.
Safety regulations also present challenges, especially when implementing innovative technologies or construction methods that may not be fully covered by existing standards. Economic uncertainty and supply chain disruptions further complicate the adoption of new trends, influencing budgets, schedules, and overall project feasibility.
Material Costs
Material construction costs play a crucial role in residential structural engineering projects. The price of construction materials such as concrete, steel, and lumber directly impacts project budgets.
Fluctuations in material costs can affect the overall expense of a project, leading to potential delays and budget adjustments. Contractors often face challenges in managing material costs effectively while striving to maintain quality and meet project deadlines.
Safety Regulations
Safety regulations in residential structural engineering are crucial for ensuring the well-being of occupants and the longevity of structures. Every licensed structural engineer has codes and standards set by regulatory bodies to help mitigate potential structural issues and risks associated with construction, renovation, and maintenance. These regulations vary by region, meaning engineers must also stay up-do-date and informed depending on project location.
Adhering to safety regulations involves implementing measures such as fall protection systems, fire prevention protocols, structural stability requirements, local building codes, and material quality specifications for any new construction or existing structure. Engineering teams must carefully consider all of these variables to ensure safety throughout the duration of any project means.
Labor Shortages
Like many fields, the residential structural engineering industry is experiencing a labor shortage that can affect project timelines. The lack of skilled civil engineers, qualified contractors, and other experienced workers in this field has led to delays in construction and inspection timelines, impacting overall project schedules and costs.
With numerous ongoing projects demanding skilled expertise, the shortfall in qualified personnel within the industry puts pressure on companies to attract and retain talent amid fierce competition.
Supply Chain Disruptions
Supply chain disruptions continue to impact residential engineering projects. These disruptions can lead to delays in obtaining necessary components for construction, affecting project timelines and costs. The fluctuating availability of construction materials due to supply chain interruptions presents a significant hurdle for engineers as they work to meet project deadlines within budget constraints.
Budget & Cost Concerns
Structural engineering projects almost always incur significant costs, and oftentimes a client’s desired project scope exceeds their preferred budget. This happens especially when the venture requires sustainable materials and methodologies, or features that require more expensive materials, such as full glass facades on an ocean facing wall or cantilevers.
Despite these challenges, careful planning, transparent communication, and strategic decision-making throughout the project life cycle can help mitigate financial strain and ensure successful project delivery.
Scheduling Considerations
Scheduling considerations in residential structural engineering involve crucial planning to ensure projects are completed on time and within budget. Material availability, municipal approvals, scope changes, and value engineering (adjusting the design to reduce cost) are the major factors affecting construction project management.
Efficient and proactive planning in these areas is vital to minimizing delays and keeping a project on schedule.
Balancing Innovation & Traditional Engineering Principles
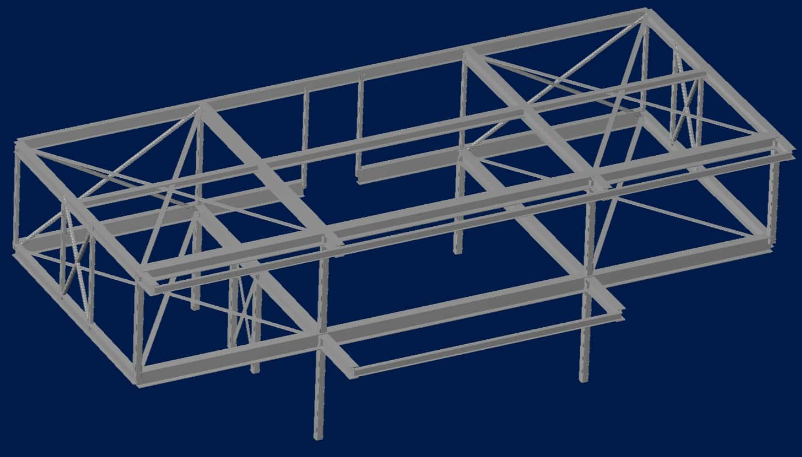
Within the dynamic landscape of residential structural engineering, it’s imperative to balance innovation with traditional engineering principles.
As technology advances and trends evolve, maintaining a delicate equilibrium between embracing new methodologies and upholding fundamental engineering principles is essential for sustainable growth within the industry.
Incorporating innovative technologies offers opportunities for enhanced efficiency and improved outcomes in structural design and construction processes. However, it’s equally critical to safeguard the integrity of established engineering practices to ensure safety, reliability, and long-term structural resilience.
Experienced firms like DiLandro Andrews Engineering strike this balance by leveraging cutting-edge tools while adhering to time-tested standards—ultimately reinforcing the foundation of quality in residential structural engineering.
What Does the Future Hold?
The field of residential structural engineering will continue to progress alongside the incorporation of sustainability, innovative technologies, and resilience into design and construction practices.
At the forefront of evolving practices, DAE strives to consistently improve accuracy, efficiency, and cost-effectiveness by integrating advanced technologies, embracing sustainability, and emphasizing resilient structural design. Adopting these trends enhances our services and ensures client success, regardless of the project at hand.