Standard Penetration Test (SPT): Critical for Foundation Design
This article was developed in collaboration with Slacke Test Boring. Building a custom home is about more than just creating a beautiful space—it’s about ensuring that the structure is built to last. In residential projects, especially those with complex designs or challenging locations, understanding the soil conditions on site is essential. From verifying the stability…
Frank Cuffaro
October 24, 2024
13 mins read
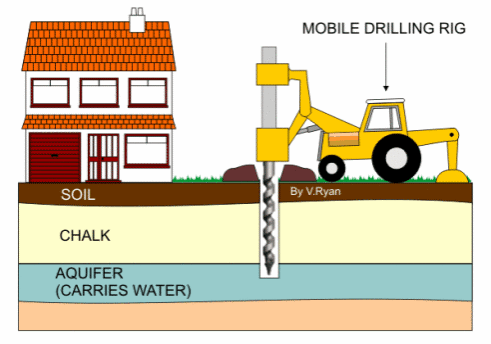
This article was developed in collaboration with Slacke Test Boring.
Building a custom home is about more than just creating a beautiful space—it’s about ensuring that the structure is built to last. In residential projects, especially those with complex designs or challenging locations, understanding the soil conditions on site is essential. From verifying the stability of a hillside estate to preparing for the foundation of a waterfront property, every successful project starts with a thorough investigation of the ground beneath. Techniques such as the Standard Penetration Test (SPT) play an important role in assessing these conditions, providing the data necessary to make informed design decisions. This step, though often overlooked, is key to the longevity and safety of any high-end home.
Standard Penetration Test Methods & Results
Geotechnical investigations rely on precise and proven methods to gather critical data on subsurface conditions. The Standard Penetration Test is a widely recognized procedure used to assess soil strength and consistency, providing essential data that informs foundation design and construction.
How is the SPT Test Performed?
The Standard Penetration Test follows a systematic approach designed to provide reliable data on soil characteristics at various depths. Here’s how the test is typically conducted:
SPT Equipment (Geoprobe) and Test Methodology
The SPT is performed using a mobile drilling rig, such as a Geoprobe, which is a compact machine designed to drill into the ground. The rig creates a hole (called a borehole) at the test site to a specific depth, depending on how deep the soil needs to be evaluated. Once the borehole is ready, a special tool called a split-barrel sampler—a hollow tube split lengthwise into two halves designed to collect a core of soil as it penetrates the ground—is lowered into the hole.
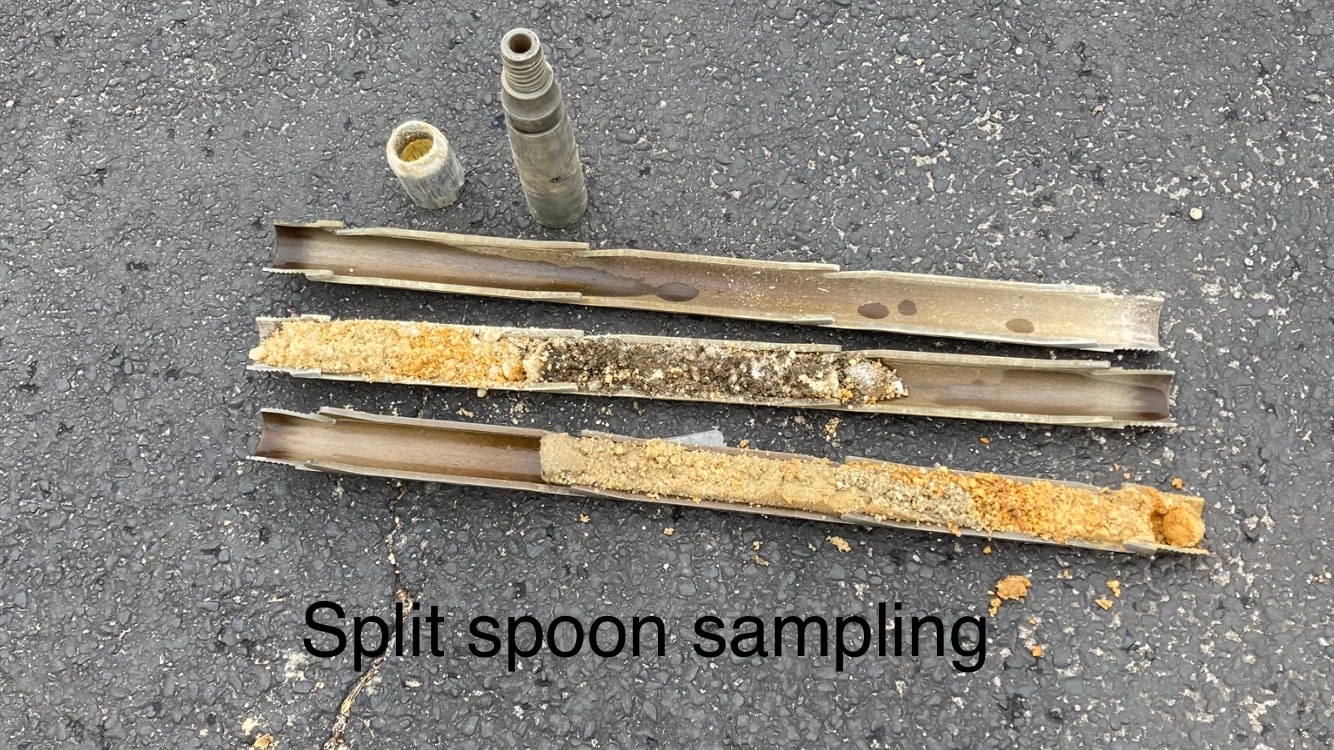
The next step involves driving this sampler into the soil. This is done by dropping a 140-pound hammer from a height of 30 inches repeatedly. The number of blows required to drive the sampler down a total of 12 inches is called the N-value.
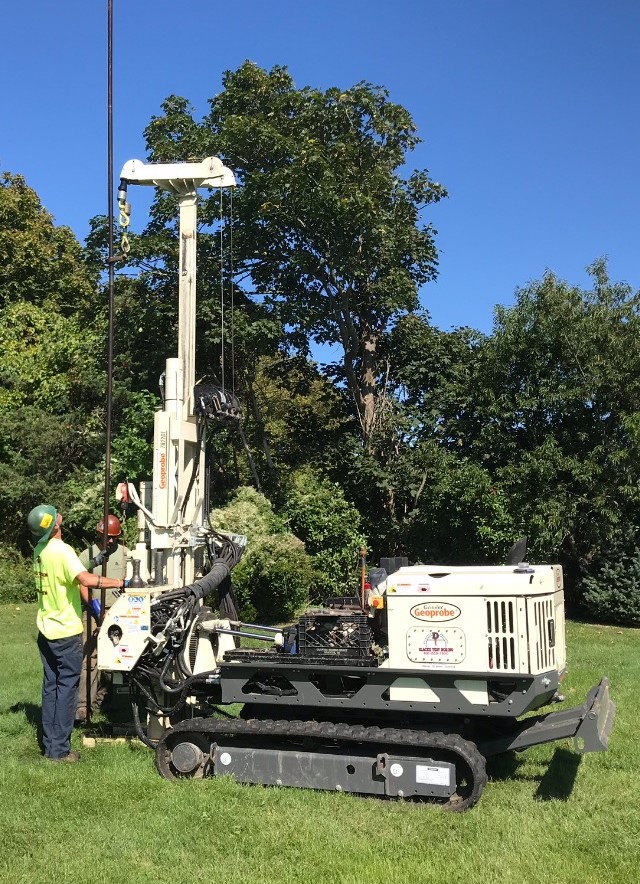
The N-value gives engineers an idea of how resistant the soil is to penetration, which tells them about the soil’s density, strength, and its ability to support a structure. To get a full picture of the soil conditions, this procedure is repeated at various depths in the borehole. By doing so, engineers can create a detailed profile of the different layers of soil beneath the surface, which helps ensure the foundation design is based on accurate, site-specific data.
What Homeowners Can Expect During Testing
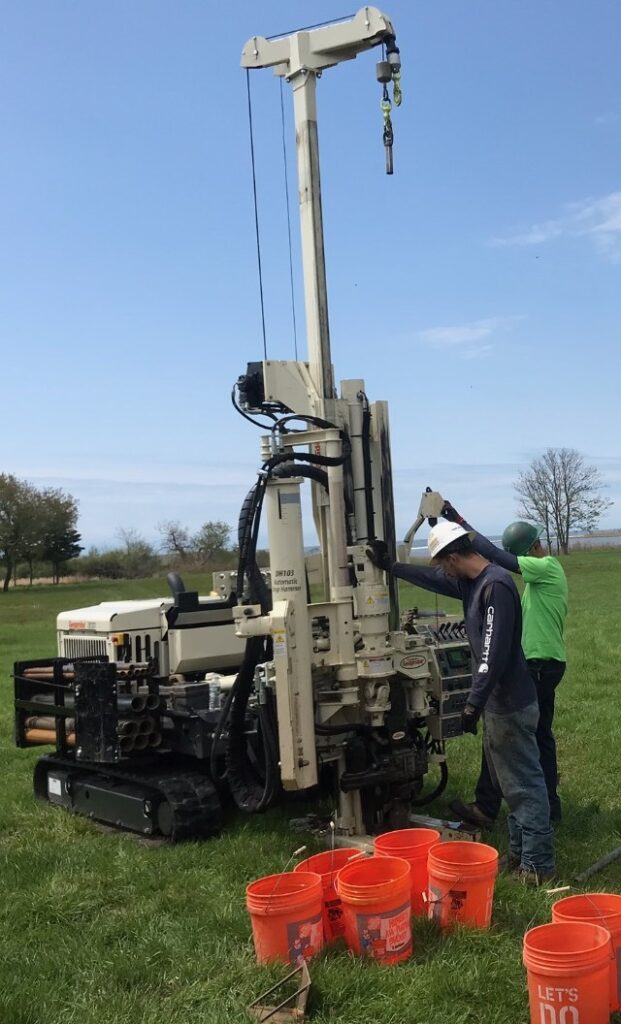
Homeowners should expect minimal disruption during the SPT process. The Geoprobe equipment is designed to be compact and maneuverable, making it suitable for residential sites where space may be limited. A utility markout may be required before drilling if underground utilities are close to the boring locations specified by the structural engineers. The drilling process typically takes a short time and causes only temporary noise. In some cases, minor adjustments, such as removing a section of fencing or placing protective plywood over landscaping, may be necessary to allow for equipment access or protect the property. Once testing is complete, the boreholes are backfilled, and the site is restored to its original condition. The testing provides crucial data that ultimately supports a well-engineered and durable foundation, without causing lasting impacts to the property.
Watch the SPT Process in Action
For a closer look at how the Standard Penetration Test is performed, check out this video featuring Geoprobe equipment in action. This video shows the entire testing process, from drilling the borehole to collecting soil samples, providing a clear understanding of what happens on-site.
Standard Penetration Test Results & Interpretation
The test results obtained from the Standard Penetration Test are used to interpret several key aspects of the subsurface conditions, which help determine the suitability of the soil for construction and inform the foundation design.
Subgrade Soil Composition
SPT results provide valuable information about the composition of the subgrade soils, including the type of soil (such as sand, clay, or gravel) and its physical properties. The results allow engineers to assess the relative density or consistency of the soil, which is important for understanding how the soil will behave under load and whether any soil improvement measures are necessary.
Soil Bearing Capacity
One of the most critical aspects of the SPT is determining the soil’s bearing capacity, or the ability of the soil to support the loads imposed by the structure. The required bearing capacity for a structure is impacted by a myriad of factors, including the architectural design, number of stories, wind loads, snow loads, and seismic loads. The SPT N-values derived from the test are used to estimate the bearing capacity of the soil at different depths, ensuring that the foundation is designed to suit the specific conditions of that site. In weaker soils with lower bearing capacities, additional engineering solutions, such as deeper foundations (i.e. timber or helical piles) or soil stabilization, may be required.
Depth to Groundwater
The SPT also provides information about the depth to groundwater, which is a key factor in designing foundations and drainage systems. High groundwater levels can lead to challenges with water infiltration and can affect the stability of the soil. The depth to groundwater also influences the depth of the basement slab, which can impact the overall height of the building – a key zoning consideration. To avoid the necessity for a hydrostatic basement, which is extremely costly (anywhere from 2-3x+ the cost of a traditional basement), the basement slab is typically designed to be at least 2-3 feet above the water table. This, in conjunction with overall building height requirements according to the municipal zoning requirements, helps to determine the possible basement wall depth, which is typically 7-10 feet tall. Additionally, by identifying the depth to groundwater early in the process, engineers can incorporate necessary waterproofing and drainage solutions to protect the structure.
Monitoring Groundwater to Ensure Design Margins
In cases where groundwater conditions are variable or close to the proposed basement elevation, a groundwater monitoring well can be installed to continuously track changes in water levels over time. Rather than relying on a single snapshot in time, this data is useful for ensuring adequate design margins over tidal, seasonal or weather-related fluctuations in groundwater. Continuous groundwater level data can also be critical in determining whether or not a hydrostatic basement is needed—especially when the static number, or normal groundwater level, is close to the proposed basement slab elevation.
Changes in Groundwater Levels
It is important to consider the likely possibility that groundwater levels will continue to rise slowly over time, as evidenced by data collected in Eastern Long Island over the past 40+ years. Additionally, we have been witnessing an increase in the frequency of more volatile variations in groundwater levels due to extreme weather events that are often in excess of several feet.
Standard Penetration Example Test Data
Below is a sample of the data collected from an SPT, including N-values at different depths, soil descriptions, and groundwater levels. This information is key to developing a detailed geotechnical profile, which guides the design and construction of the foundation to ensure it’s tailored to the site’s unique conditions.
Structural Engineering and Foundation Design Considerations
Designing a strong and durable foundation begins with a deep understanding of the ground it will stand on. Structural and geotechnical/civil engineering are closely intertwined in this process, with each discipline relying on the other to ensure stability and longevity. Geotechnical engineers assess the site’s soil conditions and environmental factors through geotechnical analysis, providing the essential data needed to inform foundation design. Structural engineers then take this information and design foundations that are both practical and robust. This interdependence ensures that the foundation is designed to meet the site’s unique challenges while maintaining the structure’s stability and strength.
At DAE, we bring civil, geotechnical, and structural engineering expertise together under one roof. By handling all aspects of engineering in-house, we eliminate the need for multiple firms, reducing costs, minimizing delays and simplifying communication. This integrated approach streamlines the entire process, saving our clients time, money, and the hassle of coordinating with multiple teams.
Identifying Poor Soil Conditions
The foundation of any home is only as good as the soil beneath it. In some cases, the soil may be too weak to support the weight of the structure on its own, which is why evaluating the soil’s condition is crucial. If the soil conditions are less than ideal, a pile foundation might be required. This type of deep foundation reaches more stable soil layers, providing the necessary support.
The most common types of piles are:
- Timber piles: Common in softer soils, these piles are driven deep into the ground to add stability and are a budget-friendly option for residential builds.
- Helical piles: These steel shafts, fitted with helical plates, are screwed into the ground, offering strong support in soils that might not otherwise bear the load of a home.
These pile types are key components of deep foundations, which are used to ensure stability and support for structure in various soil conditions.
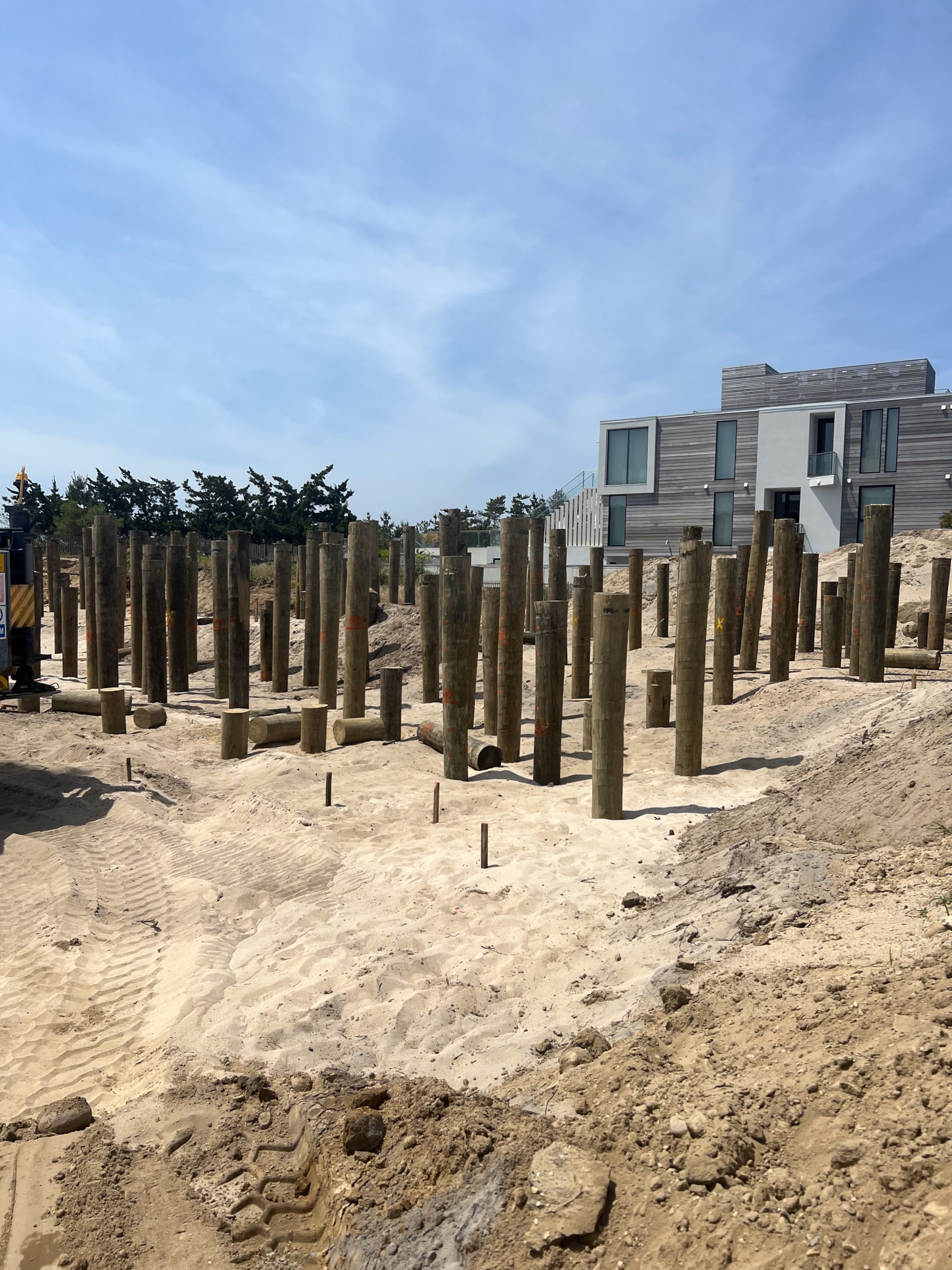
Designing the Right Foundation for the Site
With the soil data collected, the next step is to move forward with the foundation design. It’s important not to rely on overly conservative assumptions, which can result in an unnecessarily expensive foundation. Instead, using precise data gathered from tests like the SPT allows for a foundation that’s efficiently designed to meet the specific needs of the site, ensuring safety without overspending.
Preventing Future Settlement Issues
Nobody wants to deal with cracks in their walls or uneven floors after building a new home. These problems are often caused by foundation settlement, which happens when the soil beneath shifts or compresses unevenly. Proper foundation design accounts for this, ensuring that potential settlement issues are addressed before they can cause damage. This means the foundation will remain stable, and the structure will avoid these costly repairs down the line.
Determining Foundation Depth and Elevation
Getting the foundation depth right is also important. The foundation needs to be deep enough to reach stable soil layers to avoid problems like shifting due to frost or groundwater intrusion. At the same time, the Finished Floor Elevation Level (FFEL) is carefully determined so that the home sits at the correct height on the site, accounting for zoning requirements, drainage and other topographic concerns.
Considering Hydrostatic Pressure in Basements
If the house design results in a basement slab elevation near or below groundwater, a hydrostatic basement will likely be required. Groundwater can push against the foundation, potentially causing leaks or structural damage. By incorporating measures like waterproofing and reinforcement, the basement stays protected and the foundation remains solid. For hydrostatic basements, where groundwater pressure is a constant challenge, choosing the right design and materials can make all the difference in maintaining a dry and structurally sound space.
Expert Insight: Avoiding Costly Foundation Issues
At DAE, we understand the importance of thorough structural assessments and geotechnical testing to ensure long-lasting stability in any construction project. While the upfront investment in testing like the Standard Penetration Test may seem like an additional cost, it is a critical step that can prevent much larger expenses and delays down the line.
Why Proper Testing Pays Off
Skipping essential structural engineering and soil testing can lead to unexpected—and expensive—issues during construction. Conducting thorough geotechnical analysis upfront, such as SPT testing, helps safeguard your project from the risks posed by poor soil conditions and other unforeseen complications.
Investing in comprehensive testing early in the project not only prevents delays but also reduces the likelihood of expensive redesigns. A detailed site evaluation allows for a foundation design that is precisely tailored to the soil conditions, ensuring that mid-project adjustments—and the associated cost overruns—are avoided.
Case Studies: The Risks of Skipping SPT Testing
These real-world examples from past projects illustrate how skipping essential site testing, like SPT, can lead to significant setbacks and unexpected costs later in the construction process.
Cracking and Settling in an Existing Home
An existing home experienced significant cracking and settling due to poor soil conditions that were not properly evaluated before construction. The lack of pre-construction testing led to foundation failure, requiring extensive repairs.
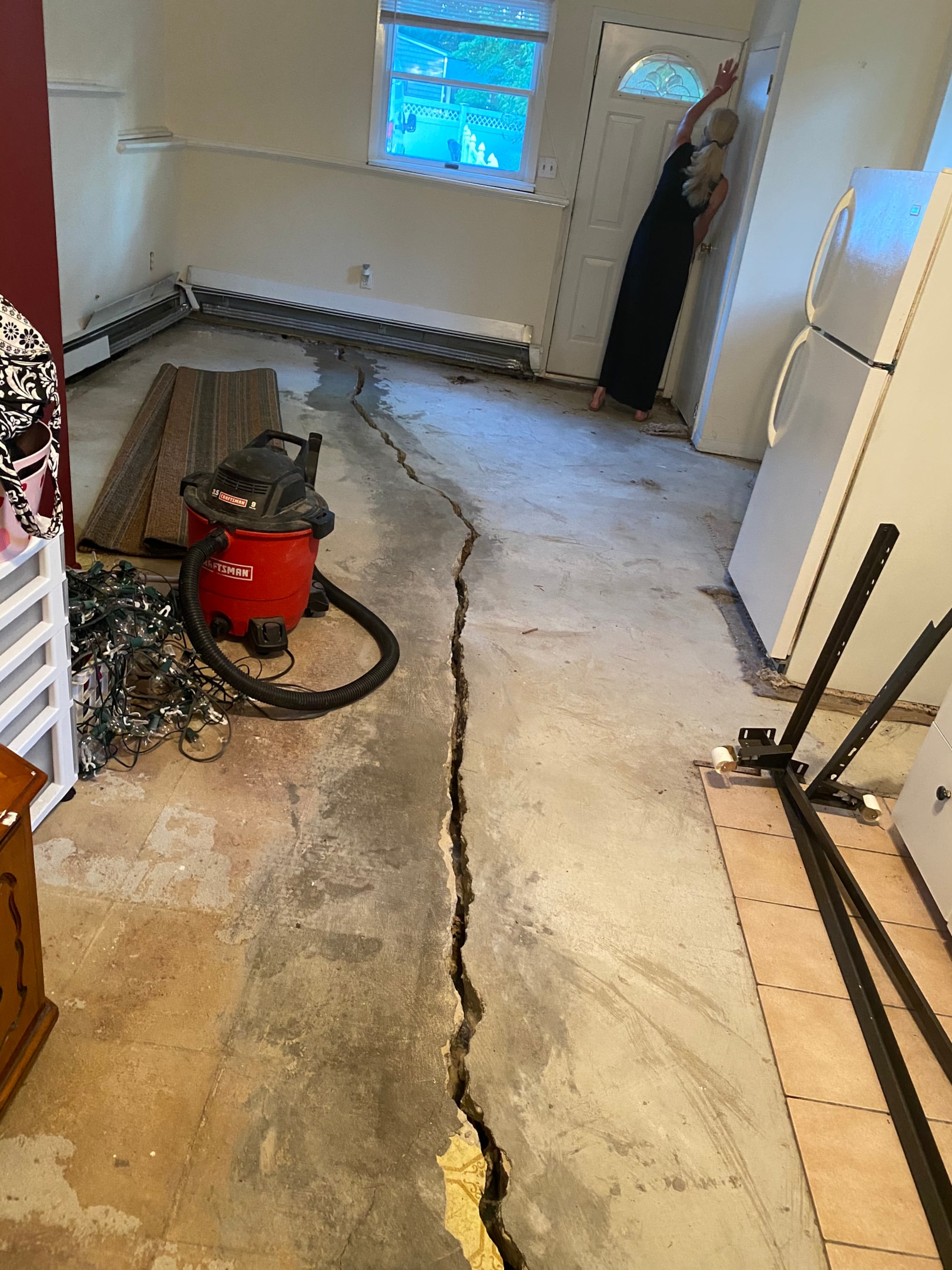
New Construction Project: The Consequences of Skipping Standard Penetration Test
On another project, a client decided to forgo SPT testing during the initial planning stages, which led to the following complications;
- Unforeseen soil issues: During excavation, contractors uncovered unexpected muck and soil with poor bearing capacity. Without proper geotechnical analysis, these issues were not detected until it was too late.
- Work halted and redesign required: The project was halted as SPT testing was ordered to assess the soil properly. This confirmed that the site required a redesign of the foundation, including the addition of helical piles for adequate support.
- Avoidable delays and costs: Ultimately, the client had to cover the cost of the testing, redesign, and piles—expenses that could have been anticipated with proper testing upfront. The project also faced significant delays, impacting the overall timeline.
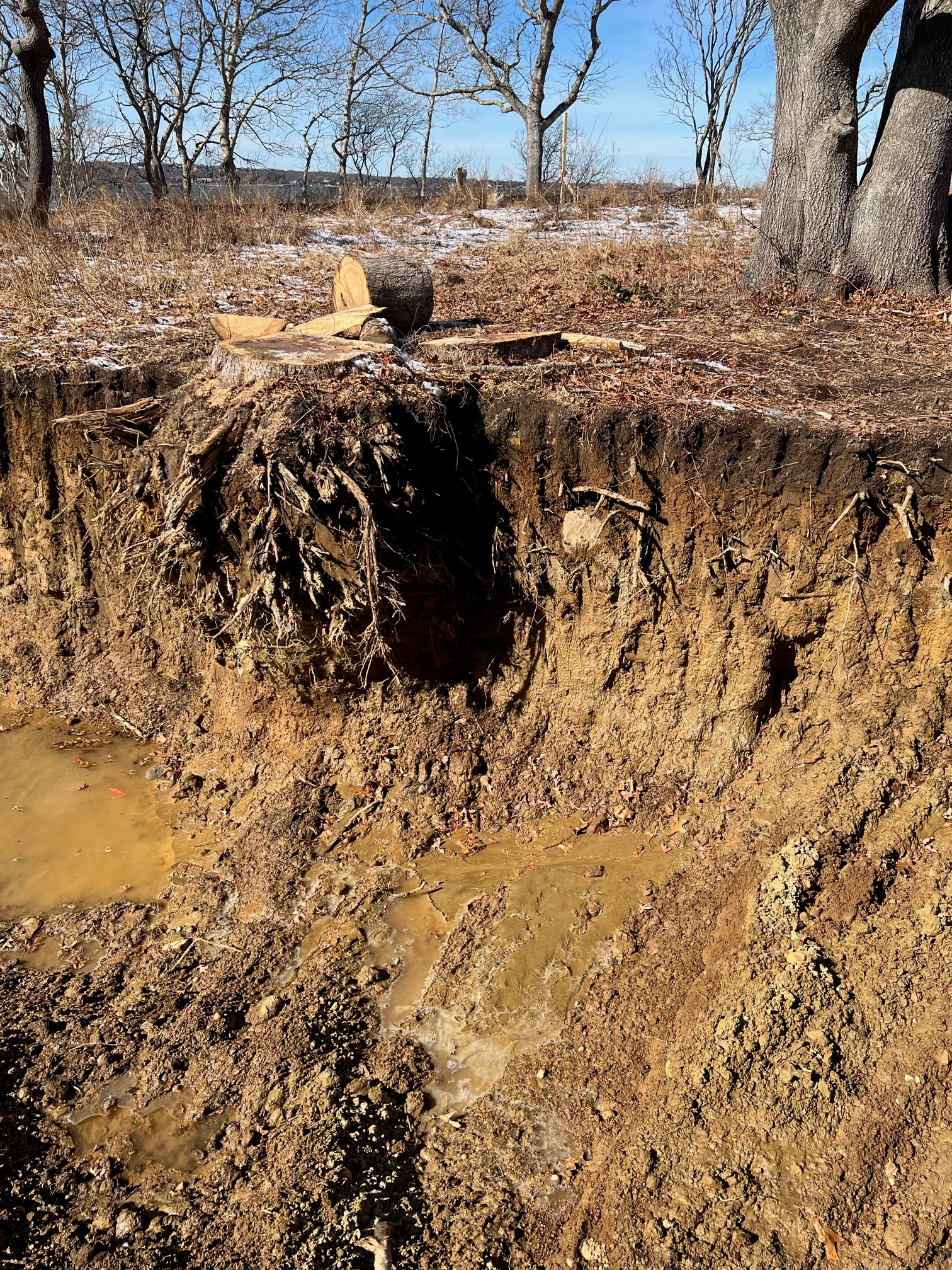
These instances serve as reminders of the value that thorough structural engineering and proper soil testing bring to a project. By understanding the unique conditions of the site from the start, you can avoid setbacks, costly redesigns, and ensure that the foundation is designed to last.
Reach out to us today to build with confidence and ensure your foundation is ready to support your home for years to come.