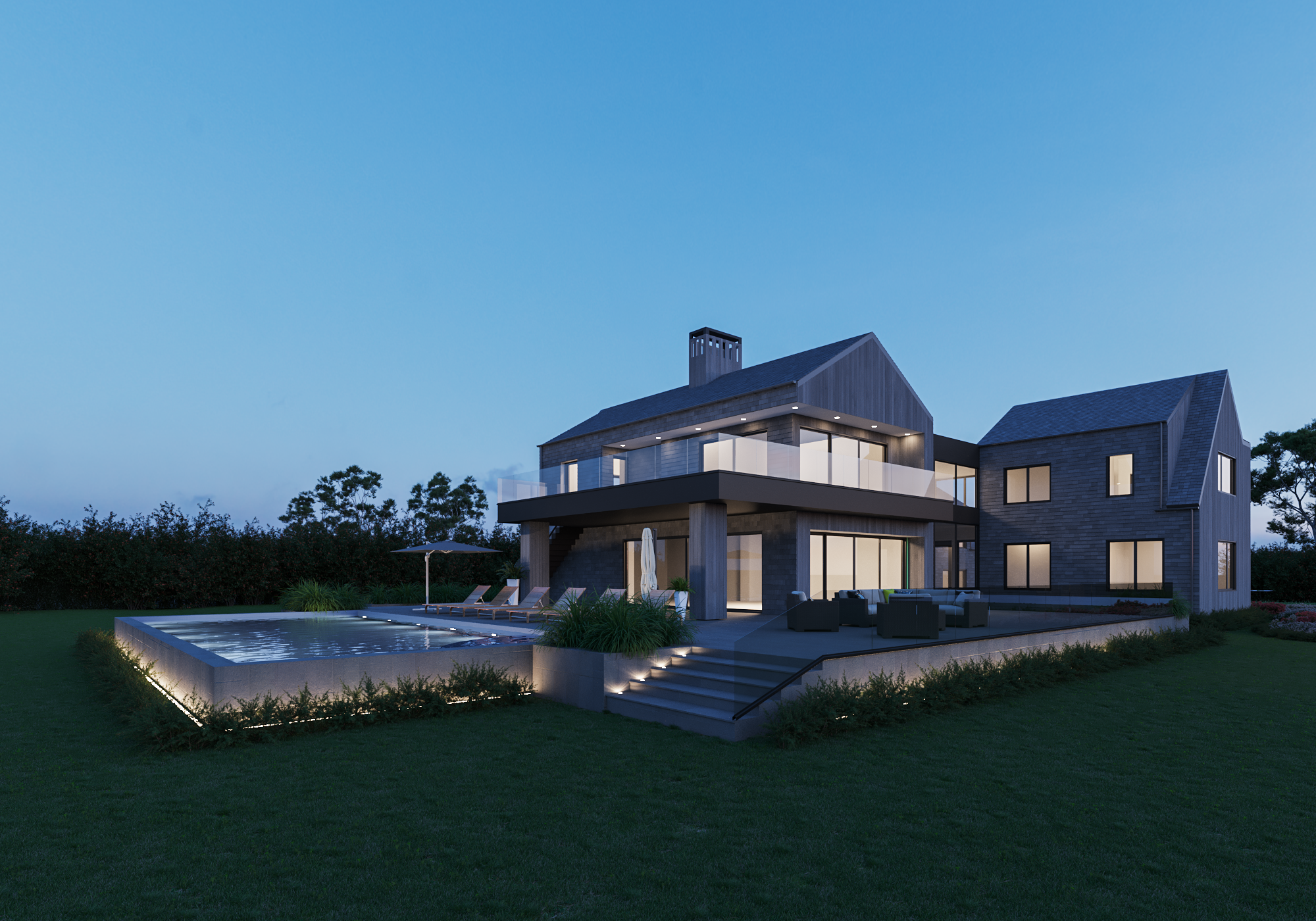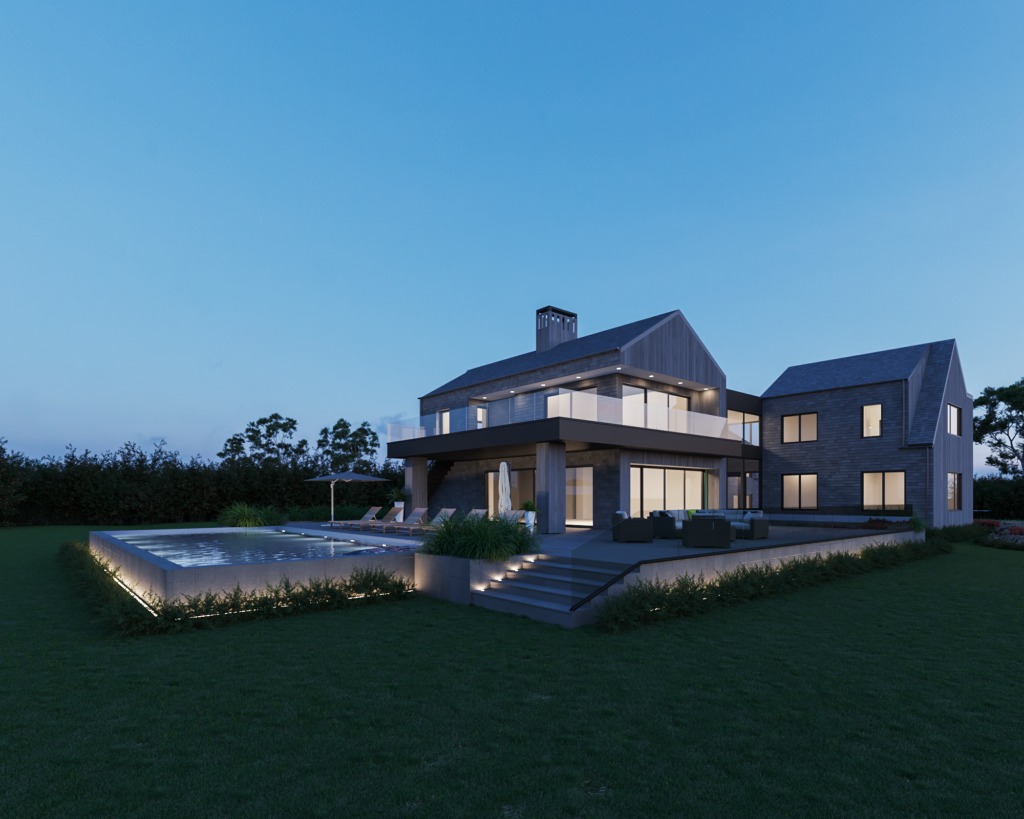Residential Civil Engineering Implications on Accessory Dwelling Units (ADUs)
Accessory Dwelling Units (ADUs) have begun to take the residential construction world by storm, providing flexible living options that cater to a variety of needs. When it comes to ADU design and construction, education on local regulations and civil engineering implications is key to beginning the journey. What is an Accessory Dwelling Unit (ADU)? ADUs…
Frank Cuffaro
March 5, 2024
8 mins read

Accessory Dwelling Units (ADUs) have begun to take the residential construction world by storm, providing flexible living options that cater to a variety of needs. When it comes to ADU design and construction, education on local regulations and civil engineering implications is key to beginning the journey.
What is an Accessory Dwelling Unit (ADU)?
ADUs are secondary housing units that serve as unique living spaces separate from the primary residence, often nestled in backyards or converted from garages. These independent spaces come with their own kitchen, bathroom, and sleeping area, allowing for privacy without sacrificing proximity to family members or homeowners.
ADUs differ from units referred to as guest houses, in-law suites, or carriage houses in that they provide complete, independent living facilities. While guest houses and in-law suites are usually connected to the main residence, ADUs can either be attached or detached.
Why Do Property Owners Add an ADU?
Homeowners invest in ADUs for a variety of reasons. Some use these add-ons to house family members close by while maintaining privacy, while some generate additional revenue through rental situations. Adding a secondary unit can even offer a competitive edge during a sale, as ADUs offer unique market value.
Are Communities Affected by ADUs?
Municipalities across the country have begun to recognize Accessory Dwelling Units as critical solutions to affordable housing. Additional space within existing properties can accommodate multigenerational households or low-income tenants.
Zoning regulations often guide ADU size and placement, ensuring that these structures remain subordinate to main dwellings but still serve as fully functional homes themselves. This rental housing option is especially attractive given growing interest in affordable and smaller-scale living spaces.
Types of ADUs

Understanding the differences between different types of ADUs is crucial when considering their construction and use within a residential property.
Detached ADUs
Detached Accessory Dwelling Units are separate housing units located on the same property as the main residence. These standalone structures can be newly constructed or converted from existing space such as a garage. By offering a distinct, separate living area, this type of ADU can fill the need for separate independent space that still maintains proximity to the main residence.
The construction or conversion of detached ADUs may involve a more comprehensive building process. This often includes additional utility connections and I/A septic system upgrade to ensure autonomous functioning for the unit.
Attached ADUs
Attached ADUs represent an integrated approach to expanded living spaces on residential properties. Unlike their detached counterparts, they are physically connected or positioned in close proximity to the primary residence. The main residence and additional living space can often share utility connections and septic systems, making I/A upgrades less common with attached units.
Regulations Affecting ADUs
Cities Local municipalities commonly regulate ADUs through zoning laws, size limitations, permit requirements, and tax constraints. Some even regulate ADUs by restricting occupancy to affordable and workforce housing income occupants or family members.
To ensure compliance with these regulations, homeowners who are considering constructing or using an ADU should carefully familiarize themselves with local zoning ordinances and building codes or seek expert help. Partners like DiLandro Andrews Engineering are able to guide you through the process step by step, ensuring design and construction adheres to regulations.
Zoning Laws
Zoning laws play a critical role in determining where an accessory unit can be built. It’s essential to consider factors such as lot size limitations, setbacks from property lines, height restrictions, and parking requirements when envisioning a compliant ADU.
Permit Requirements
Permit requirements for building Accessory Dwelling Units vary by location and typically involve obtaining approval from the local zoning authority or planning department. This process includes submitting detailed construction plans, ensuring compliance with building codes, safety regulations, and wastewater permits, and any paying necessary fees. Homeowners may also need to obtain permits for electrical, plumbing, and mechanical work as part of the construction process.
Accessory Dwelling Units + Residential Civil Engineering Implications
As ADU ubiquity increases, civil engineering considerations such as regulatory and zoning restrictions, utility connections, and wastewater and septic systems become even more critical.
Impact on Municipalities
ADUs can have a notable impact on the infrastructure of cities and communities. Construction of ADUs often places greater demand on utilities, transportation, and public services such as water, sewer systems, schools, and emergency services.
Civil engineers and construction firms play a vital role in ensuring that ADU development aligns with sustainable urban planning strategies; preparing communities for future growth while maintaining present livability.
Design & Construction Considerations
Zoning Restrictions & Architectural Review Boards
Compliance with zoning restrictions is crucial for obtaining permits to construct an ADU. Zoning restrictions dictate where and how ADUs can be constructed and enforce lot coverage and clearing regulations. Architectural Review Boards review proposed ADU designs to address privacy, noise, and parking issues from the start.
Foundation Requirements
ADUs construction often introduces foundation challenges such as soil stability assessments, load-bearing capacity, and compliance with building codes. Limited space and clearance in the case of detached ADUs may present unique challenges during foundation excavation.
Utility Connections
Water, electricity, and gas connections for ADUs must comply with local regulations. The availability of existing utility hookups can impact the feasibility and cost of adding an ADU to a property.
Property owners need to ensure that the current infrastructure can support additional utility demands without compromising safety or overloading local systems.
Stormwater Management
Depending on the municipality, new construction or even renovation may require stormwater retention systems to account for roof runoff and impermeable surfaces. Preparing for sustainable management of stormwater during design and construction is key to abiding by local regulations and ensuring runoff has somewhere to go on residential properties. This also ensures that local sewer systems aren’t overloaded and that any proximate water bodies remain uncontaminated.
Wastewater & Septic Challenges
Health Department regulations and permitting processes can be barriers to ADU development, especially when it comes to wastewater and septic systems. For the majority of ADUs public sewer connection is ideal when it comes to wastewater. Septic systems become more complicated: depending on the type of ADU, new construction or renovation could require an I/A upgrade.
Navigating the complexities of these systems can be a confusing process. This makes education and exploration with the help of an experienced construction firm a necessity.
Navigating Civil Engineering + ADUs: A Reliable Partner

Homeowners often seek professional consultation to navigate the design and construction challenges brought up by ADUs. One example of a civil engineering implication best faced with an experienced partner is ADU impact on septic systems.
It’s crucial to determine specific requirements and regulations governing septic systems when embarking on any ADU-related project. Local regulations and requirements vary, so obtaining necessary permits and approvals is essential before proceeding with any construction or modifications.
But how do you know when your septic system needs changing, and how do you know when it will work as-is?
Accessory Dwelling Units + I/A Upgrades
The need for an I/A septic system upgrade will depend on various factors and local regulations. The DAE area of expertise accounts for I/A upgrades in New York state, particularly the Long Island area of Suffolk County.
Some scenarios where an I/A septic upgrade might be required locally include:
- When a project increases gross floor area
- When an existing system is outdated and/or poses health and safety risks
- When construction is considered a major renovation (generally means project cost is greater than 50% of the appraised structure value)
- When a property has no prior Suffolk County Department of Health Service (SCDHS) approval or is beyond existing approval (For example: if a property was previously approved as a 4-bedroom system but added space with 2 bedrooms and did not update their Health Department approval, an update is likely mandated)
Most often detached ADUs run into these challenges and necessitate an I/A upgrade, whereas attached ADUs may or may not require septic system change.
Your ADU Plans + DAE Consultation
DiLandro Andrews Engineering holds a breadth of experience and dedication to ensuring ADU-related design and construction is locally compliant. Our expertise has gone so far as to inform collaboration with local municipal bodies on policy-making decisions that impact ADUs.
We strive to educate and assist homeowners interested in the development of Accessory Dwelling Units with the resources they need to navigate the process every step of the way. Get in touch today to start the journey toward successful ADU design and construction.