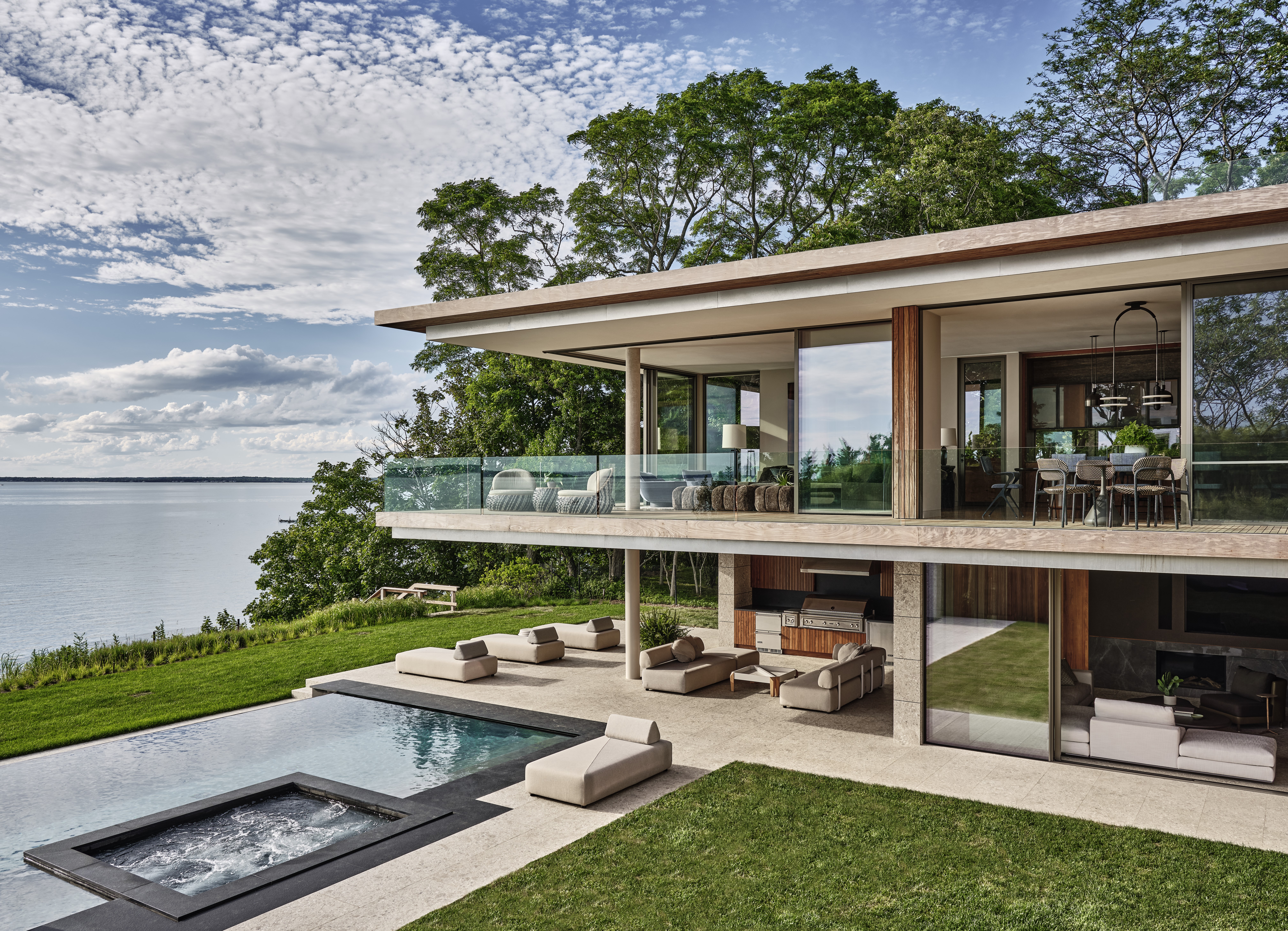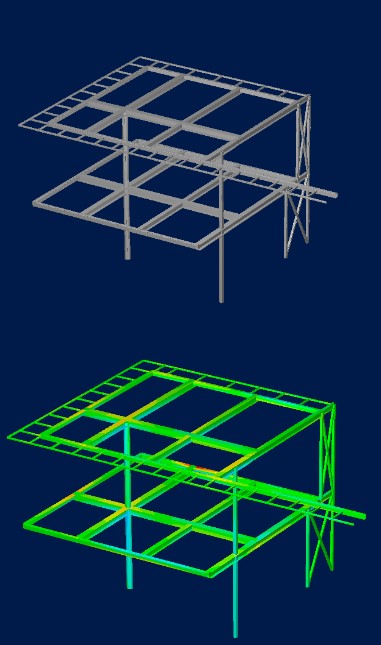Project Details
Architect : KOSA
Construction Type : Steel w/ Wood Infill
Services : Structural & Civil Engineering
Builder :
Photographer : Read McKendree / JBSA
Project Summary
Situated in Sag Harbor, this 6,500-square-foot waterfront residence features stunning views of Peconic Bay. The home, with its extensive cantilevers and large apertures, was designed to maximize views and enhance indoor-outdoor connectivity.

Engineering Challenges
Achieving this required careful engineering to ensure structural integrity while fulfilling the architectural vision. Facing the challenge of significant wind pressures due to its waterfront location, the residence demanded a robust design to withstand lateral forces, which DAE achieved through precise analysis using RAM elements software. To ensure minimal lateral deflections and uphold the building's envelope, HSS tubes were strategically placed around the roof's periphery, connecting to girders for enhanced stiffness against uplift and lateral forces. The ground floor barbecue patio, seamlessly covered by the cantilevered first-floor deck, required DAE to engineer beams that meet strict deflection criteria, particularly important for the functionality of the residence's expansive sliding glass doors.
