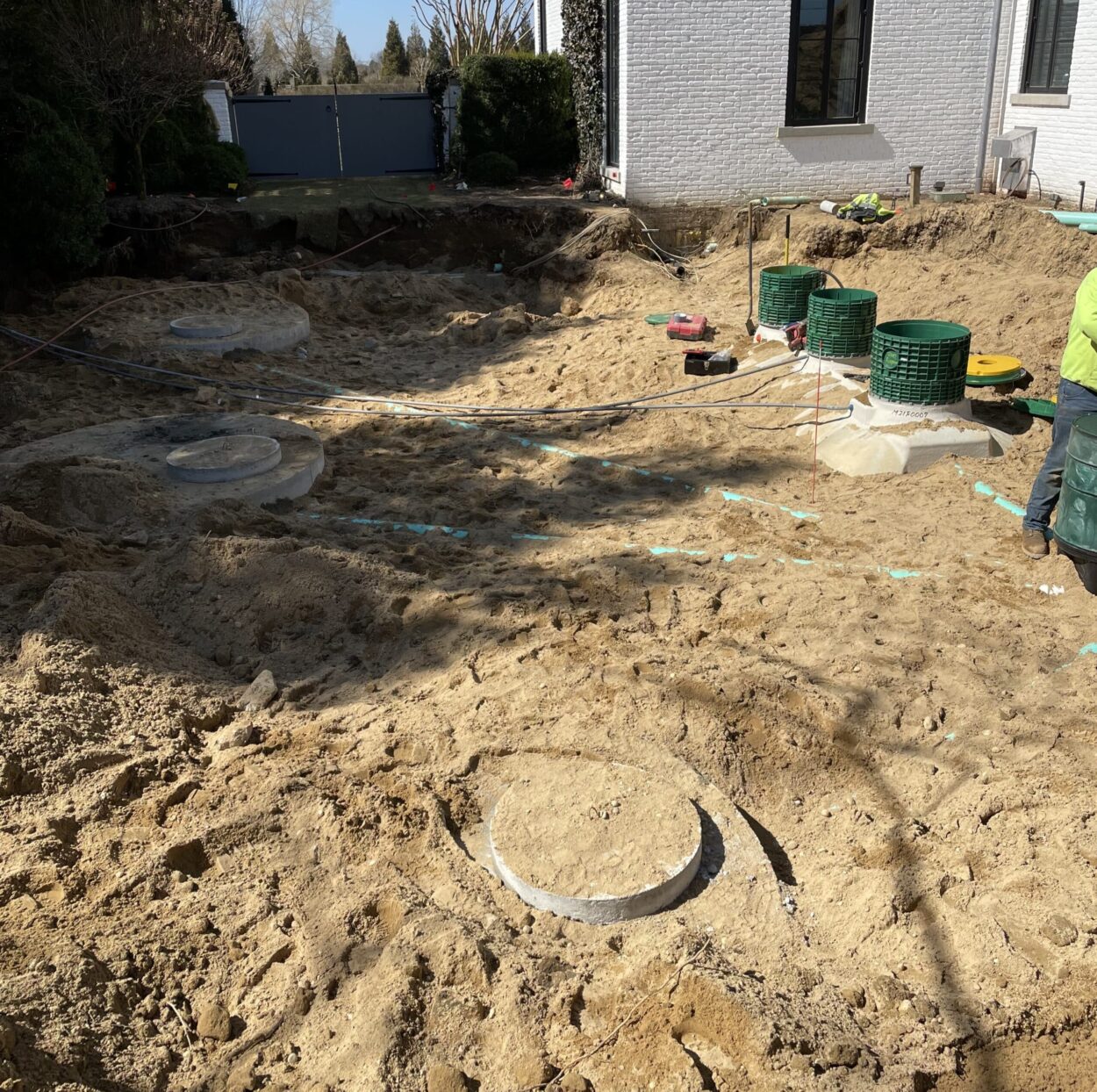Project Details
Architect : Garnett DePasquale
Project Type : Renovation
Services : Civil Engineering
Surveyor : David Saskas
Builder : Men at Work
Project Summary
The proposed renovations to this existing 12 bedroom estate drove the requirement to replace the existing septic system with a new I/A-OWTS. The project scope also included the construction of a pool pavilion between the existing pool and tennis court which required it's own dedicated septic system. The intent was to to integrate the new septic systems without disturbing existing site features, landscaping and drainage.
Engineering Challenges
Despite being set on a large lot, this project posed several design challenges.
First, there was a limited amount of space as the goal was to fit the main house system where the existing system was located as well as minimizing impact to the rest of the site. This can often prove to be difficult as the new I/A-OWTS system footprints tend to be larger than a traditional system.
The other challenge was to re-use the existing waste lines so that the client did not have to redo the interior plumbing to accommodate the new septic system. This be be especially challenging when trying to limit impact to existing site elements. Additionally, I/A-OWTS systems are often limited in their inlet configurations as compared to a traditional septic system.
First, there was a limited amount of space as the goal was to fit the main house system where the existing system was located as well as minimizing impact to the rest of the site. This can often prove to be difficult as the new I/A-OWTS system footprints tend to be larger than a traditional system.
The other challenge was to re-use the existing waste lines so that the client did not have to redo the interior plumbing to accommodate the new septic system. This be be especially challenging when trying to limit impact to existing site elements. Additionally, I/A-OWTS systems are often limited in their inlet configurations as compared to a traditional septic system.
