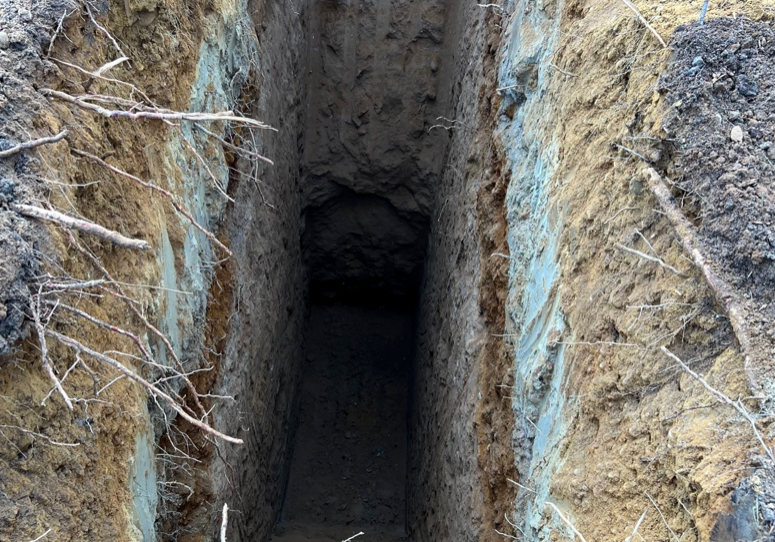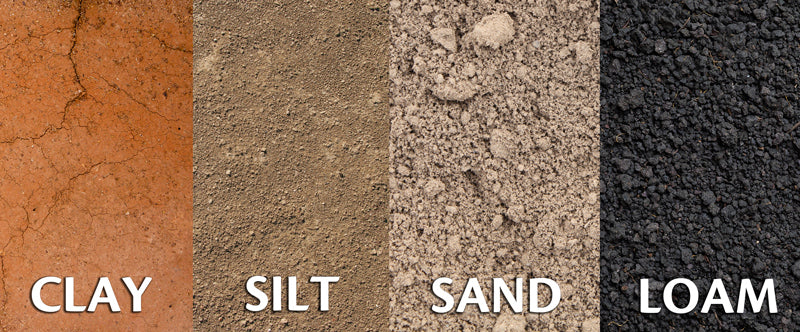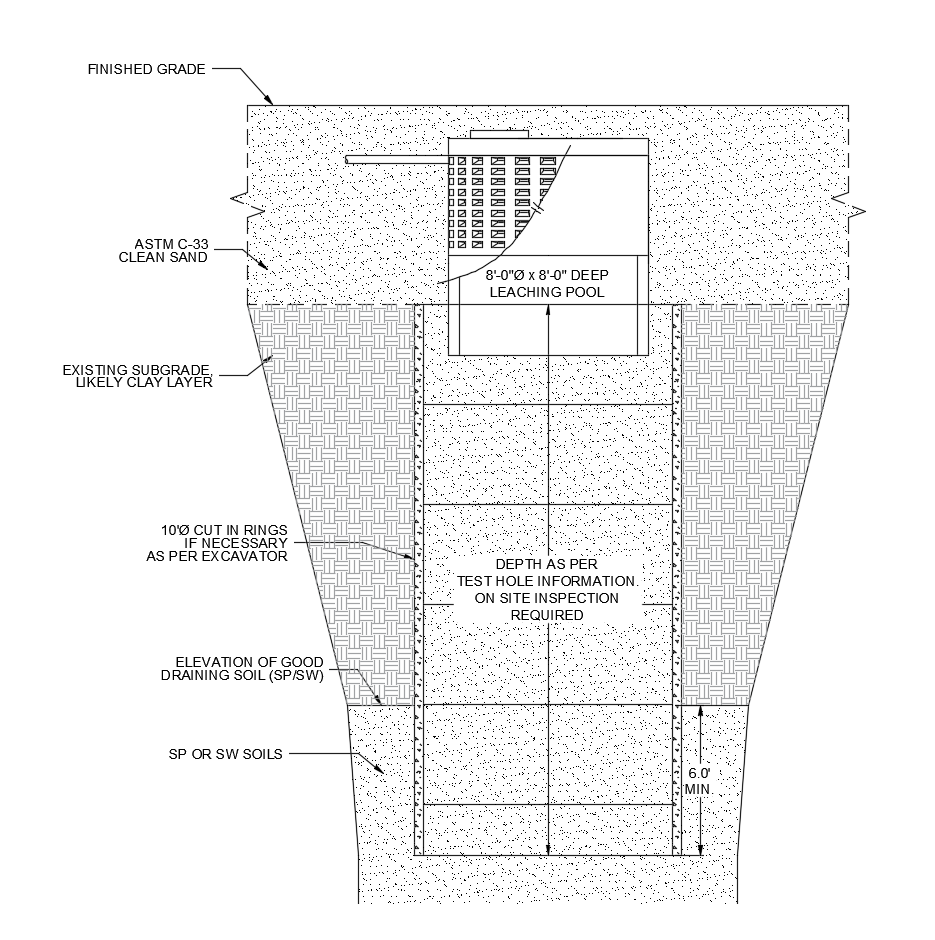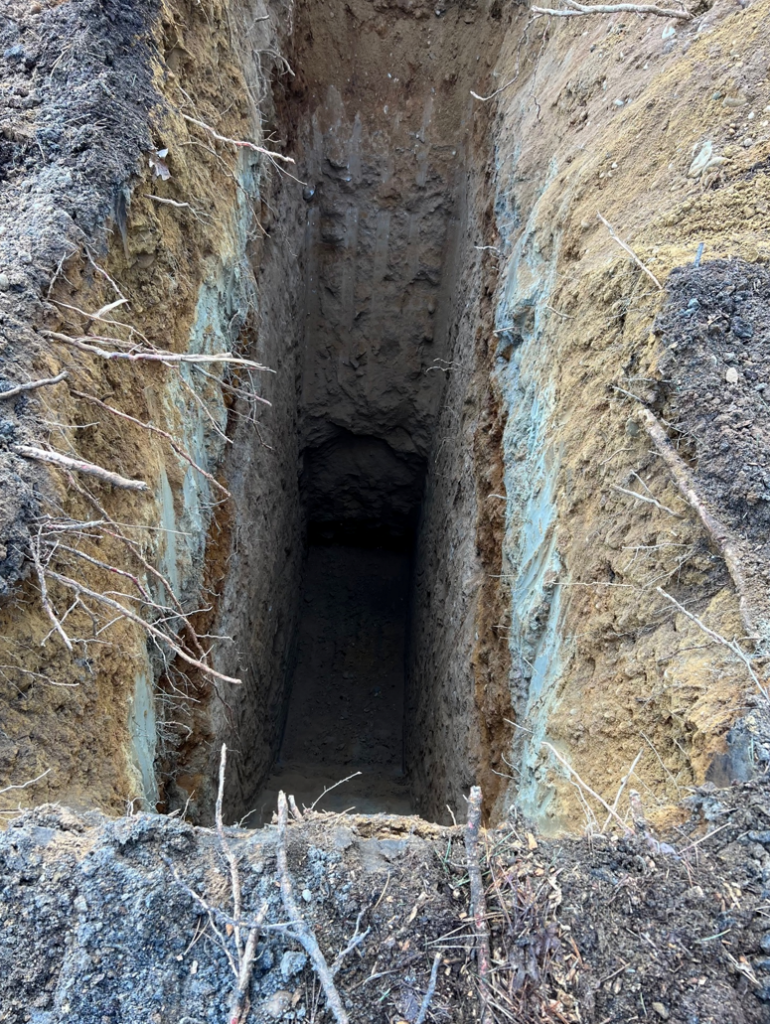Deep Excavations – Impact of Poor Draining Soils on Long Island Septic Design (I/A-OWTS)
Long Island is home to some of the most impressively designed buildings on the east coast, but not all land beneath them is created equal. Imagine this: a breathtaking coastal property in East Hampton or Montauk is purchased and the owner wishes to develop it. They think “no problem, there has to be 80 feet…
Matthew Zbikowski
October 9, 2023
8 mins read

Long Island is home to some of the most impressively designed buildings on the east coast, but not all land beneath them is created equal. Imagine this: a breathtaking coastal property in East Hampton or Montauk is purchased and the owner wishes to develop it. They think “no problem, there has to be 80 feet of soil until groundwater!” Unbeknownst to them a sizeable layer of clay awaits them under the topsoil, discovered only after the land is purchased and the test hole data is gathered. Water is unable to pass through soils like clay and silt loam quickly, and as such the soil is not suitable for traditional septic or I/A OWTS designs. With soil and waterway nitrification posing significant risk to Long Island residents and wildlife alike, it is imperative that wastewater effluent is effectively dispersed to groundwater.

This scenario begs the question: what can be done on a site like this? The answer, at least in Suffolk County, likely begins with a “deep excavation” which is defined by a depth greater than twenty feet (Terzaghi & Peck, 1967). The required depth of excavation in Suffolk County depends on the soil conditions of the site in question. According to the Suffolk County Commercial and Residential Standards, “unsuitable soils shall be removed and replaced with sand or gravel” in a cylindrical area three feet wider than the proposed leaching structure extending down until the excavation penetrates six feet into acceptable material beneath unsuitable soils. All removed material is then replaced with acceptable sand or gravel soils, usually classified as SP or SW by ASTM standards (SCDHS Commercial Standards p.26, 2020; SCDHS Residential Standards p.11-12, 2022). An example of how this may look in a cutaway view can be seen in Figure 2. Typically, a three-foot “collar” – or distance between the leaching structure and the unsuitable soils – is required. This requirement, however, is flexible in practice. Often excavators will use ten-foot cut-in rings to assist with excavation surrounding a deep excavation for an eight-foot diameter leaching pool (twelve-foot cut-in rings for a ten-foot diameter pool), and these are typically allowed by the Suffolk County Department of Health.

Relatively impermeable, likely clay or loam, soils are excavated and replaced with larger, more hydraulically conductive materials like sand and gravel. The larger particle size of these sands and gravels allows for more volume between particles, referred to as “volume of voids.” When a leaching structure, containing anything from wastewater effluent to rainwater runoff, is installed above these soils the liquid is allowed to fill up this volume of voids between sand and gravel particles. As such, liquid passes through these types of soils much faster. This makes sandy and gravelly soils ideal for drainage situations, such as surrounding leaching pools.
Long Island is a very geographically diverse place, and while most soils are sandy and therefore suitable for drainage, many desirable building locations still suffer from poor soils. Montauk, for example, is comprised of several notoriously poorly draining soils. These soils (Montauk silt loam) are primarily made up of loam and silt, both of which are significantly finer than sand or gravel. In contrast, places on the North Fork tend to have rockier soils, but this does not mean they will drain effectively. Southold, for example, is primarily comprised of loamy soils (Haven silt loam, Riverhead sandy loam) and therefore sees most of the same issues as a place like Montauk, only gaining marginal benefits from the higher rock content. As one moves further West on the South Fork, this problem alleviates. Westhampton and Westhampton Beach contain sandy and silty soils (Riverhead sandy loam, Carver and Plymouth sands) and therefore sites in these areas may not need deep excavations (USDA, 1975). Despite the difficulties associated with loamy and clayey sands on the East End, deep excavations allow for effective drainage.

Deep excavations can be performed a variety of ways, mainly depending on how near to existing structures the area to be excavated is. If the site to be excavated is far from existing structures, then the excavation process is quite simple. The excavation is likely done with a one-on-one slope (45 degrees) cone surrounding the cylinder to be excavated (OSHA). This angle is subject to change based on both the soil present and the design engineer’s recommendations for the site. This is done to prevent collapse of surrounding soils into the targeted area. For a targeted area where a sloped excavation is not possible, alternative measures are required. The most common method is to bury some sort of temporary shoring support system into the hole as it is excavated. For leaching structure excavations, ten-foot or twelve-foot cut-in rings are typically used. These preformed rings are installed from the top down and removed from the bottom up, and have the benefit of remaining in place while the excavation is filled with suitable soil material. Other shoring systems, primarily for rectangular excavations, use hydraulic or pneumatic pressure (via pistons) and aluminum or steel plates to compress the soil walls from inside the hole and prevent soil collapse. Systems of this nature allow the hole to be supported without requiring workers to enter the hole to install or remove the shoring, making hydraulic and pneumatic systems much safer than, say, timber shoring systems or screw jack systems (in which the shoring system is manually installed and the soil wall compression is adjusted using a screw). Despite the simplicity of these methods, it is preferable to avoid soil shoring entirely as it can inflate project costs significantly – even deep excavations without soil shoring can reach costs upwards of $50,000.
Deep excavations are not always the end-all-be-all for sites with poorly draining soil, however. In some cases, it may be pertinent to conduct a soil percolation test to determine whether a pressurized leaching field is viable. A percolation test measures the ability of soil to absorb and conduct moisture over a given period of time in units of gallons per day per square foot. A maximum leaching rate of 1.2 gal/day/sf is typical for calculations, and specific allowable values vary depending on the combination of system used and soil found (SCDHS Commercial Standards p.27-29, 2020; SCDHS Residential Standards p.12-14 & t.7-13, 2022). Trench draining systems and pressurized shallow drainfields (PSDs) can both benefit from percolation testing, and in many cases are more cost-effective than conducting a deep excavation. One caveat of these systems is their at times massive footprint – being significantly and at times prohibitively larger than standard leaching pools. This being said, percolation tests can be an extremely useful tool depending on the quality of the soil on a given site.

Here at DiLandro Andrews Engineering, PLLC, our Civil Engineering department has been assisting property owners by providing solutions to unsuitable soil conditions on any site geography. Our engineering professionals always prioritize safety, performance and feasibility of construction during the design process and attempt to limit potential costs of projects for our clients wherever possible – even in suboptimal conditions. Please feel free to reach out to our office if you have any questions.