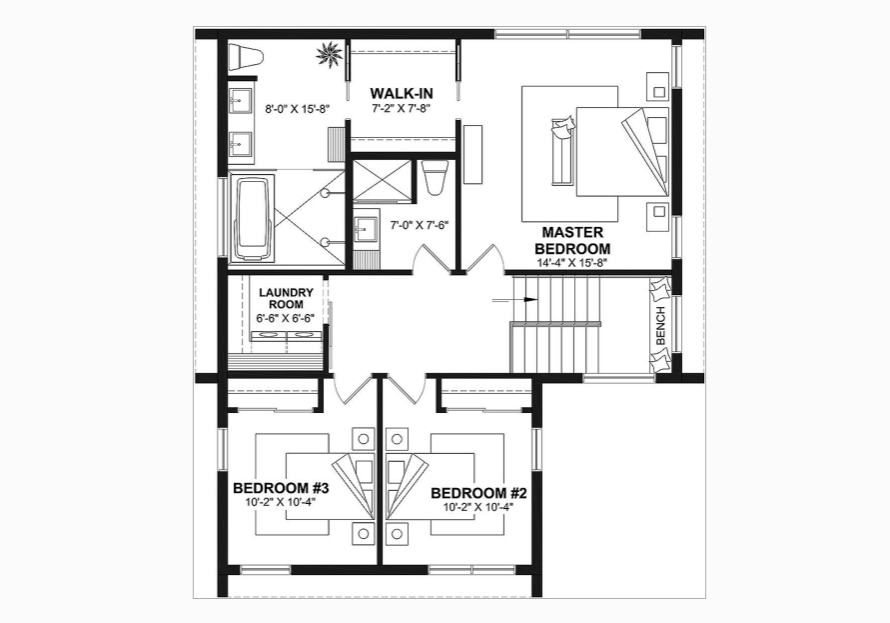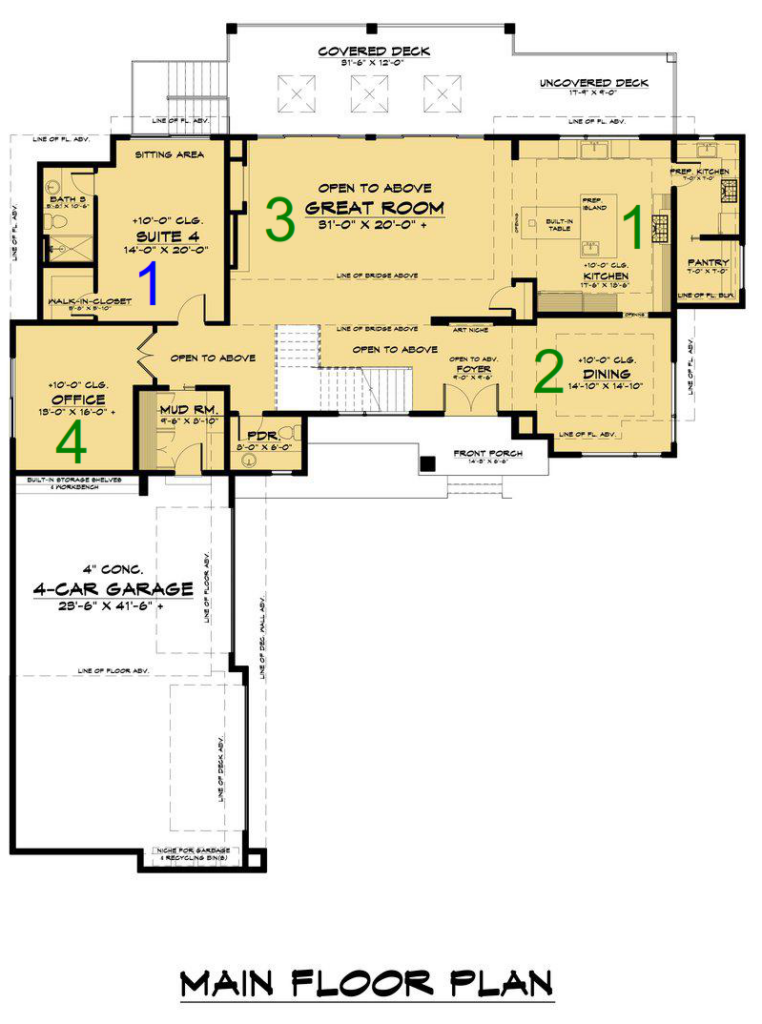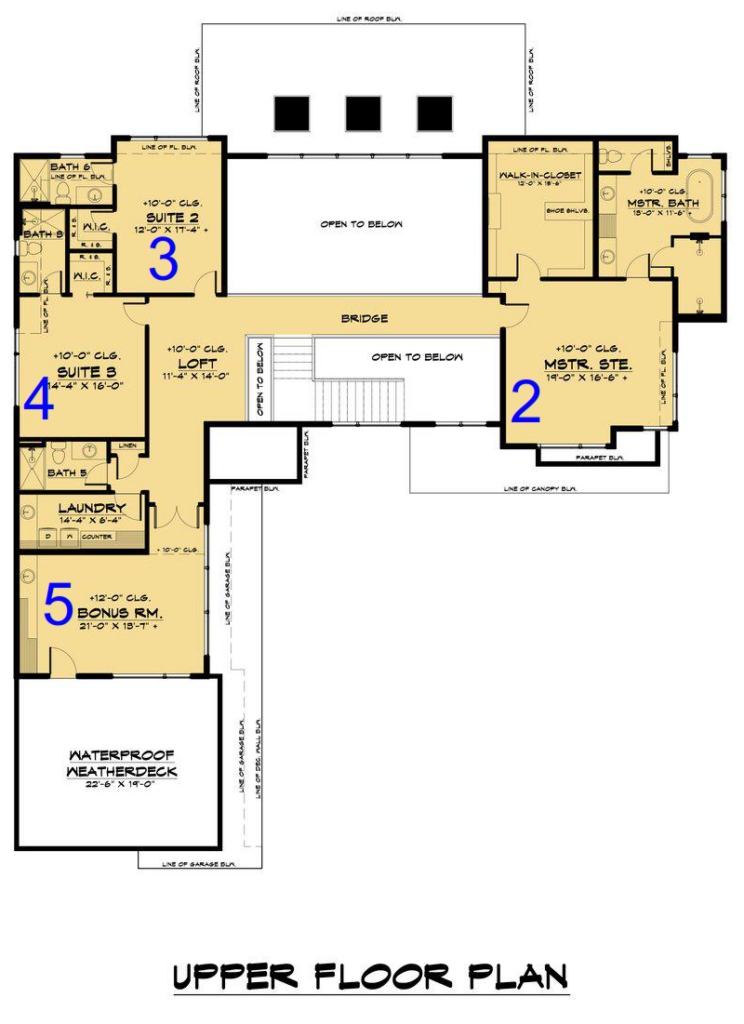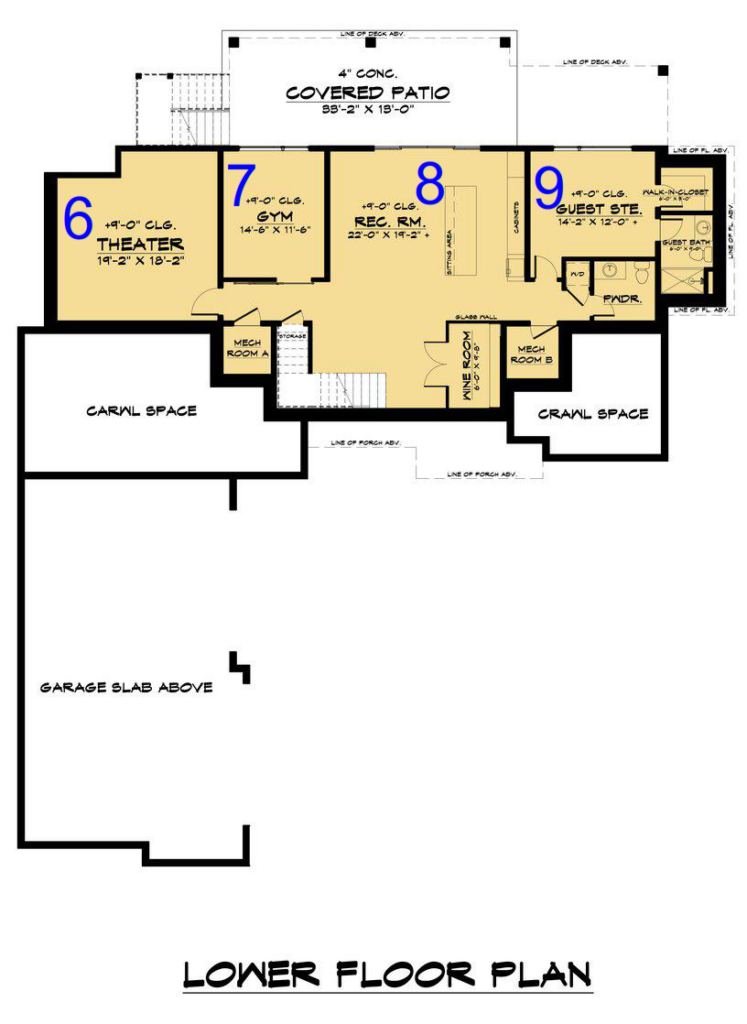Bedroom Counting for Septic System Sizing
Wastewater management is a crucial aspect of residential construction that architects, builders, and homeowners must consider when planning a new build or renovation on Long Island. Due to the limited availability of municipal sewer systems in Suffolk County, particularly on the East End and in the Hamptons, onsite sewage disposal systems (i.e., septic systems) must…
Frank Cuffaro
January 5, 2024
7 mins read

Wastewater management is a crucial aspect of residential construction that architects, builders, and homeowners must consider when planning a new build or renovation on Long Island. Due to the limited availability of municipal sewer systems in Suffolk County, particularly on the East End and in the Hamptons, onsite sewage disposal systems (i.e., septic systems) must often be utilized. Pivotal to the septic system assessment and design process is the bedroom counting methodology employed by the Suffolk County Department of Health Services (SCDHS) Division of Environmental Quality (DEQ), Office of Wastewater Management (OWM). Let’s delve into the intricacies of SCDHS bedroom counting methodology, its purpose, and its significance in the context of septic system sizing and determining whether an upgrade to an Innovative and Alternative Onsite Wastewater Treatment System (I/A OWTS) might be required.
The Purpose of Bedroom Counting in Septic Systems
The Standards for Approval of Plans and Construction for Sewage Disposal Systems for Single-Family Residences (Standards) set forth by the SCDHS outline sewage disposal system component sizing in terms of the number of bedrooms. Septic system parameters specified by the Standards include septic tank capacity, I/A OWTS capacity and leaching field requirements (including leaching pools, leaching galleys, gravelless absorption beds, pressurized shallow drainfields, etc.). Unfortunately, the Standards do not presently include a definition for the term bedroom, which is typically erroneously assumed to be consistent with International Residential Code (IRC) or local municipal interpretations as reflected on a Certificate of Occupancy (CO or C of O). However, in practice the SCDHS defers to New York State design standards which requires sanitary systems to be designed to accommodate the rooms within a residence that will or can potentially be used as bedrooms.

Guidance Memorandum #19 and Bedroom Counting
As a result of the confusion surrounding the definition of a bedroom, SCDHS released Guidance Memorandum #19 to provide some additional clarity. In the Guidance Memorandum, SCDHS outlines what we call the “Core 4” rooms along with a list of additional rooms deemed integral to the structure which do not count as bedrooms as well as a list of other rooms that would potentially count.
The “Core 4” Rooms
The following four rooms are considered an integral part of the structure and will not count towards the final bedroom count:
- Kitchen
- 1 Living Room
- 1 Dining Room
- 1 Family Room**
In practice, the fourth room, which is a family room can serve to be a single wild card or freebie. If a family room is not being proposed, another single room such as a study, office, playroom, media room, gym may often be substituted.
Other Integral Rooms
The following is a list of types of spaces that are typically deemed to be an integral part of the structure and should not add to the bedroom count:
- Bathrooms
- Closets
- Foyer
- Pantry
- Mudroom
- Hallways
- Garage
- Laundry Room
- Mechanical Room
- Unfinished basement space
- Unfinished attic space
ANY room, beyond the Core 4 or any of the integral rooms, will count as a bedroom. It is worth nothing that these guidelines apply to all floors of a structure, including basements and attics.
Additional Structures
The bedroom count applies to a given septic system. If there are multiple structures with habitable space served by a single septic system, then the bedroom counting methodology would apply to all the structures combined. This means, that only a single set of the Core 4 integral rooms will be allotted for all the structures. If, however, a separate septic system is proposed for an accessory structure with habitable space, then the count for that structure would be independent of the main house.
Putting it All Together
While Guidance Memorandum 19 has certainly provided some additional clarity, it is by no means conclusive. As one of the leading engineering firms in Suffolk County, we frequently encounter nuanced scenarios that require additional interpretation and judgement beyond the published guidance. Large estate-like homes, multiple structures containing living spaces, and finished basements are a few examples of situations where the bedroom count may not be straightforward.
Bedroom Counting Example



Septic System Implications of Bedroom Count
Septic System and I/A OWTS Sizing
Septic system sizing is a key aspect of a residential septic system design that can have profound impacts on the installation cost and area required to fit the septic system. This is especially true in the case of I/A OWTS’s which comprise the majority of septic system installations in Suffolk County.
In general, the larger the I/A OWTS, the higher the cost. In certain cases, the incremental cost of adding a bedroom or two may not be substantial, however there are certain points on the bedroom count spectrum where large price jumps may occur. Oftentimes the jumps from 10 to 11 bedrooms and again from 13 to 14 bedrooms can be quite significant.
Another key factor impacted by the bedroom count in a residential construction project is the size or footprint of the system. As the bedroom count increases, the volume of wastewater that the system must treat increases which has a direct impact on the size of the I/A OWTS. Additionally, the leaching area required increases with each bedroom which can require additional leaching structures to accommodate. This effect can be exacerbated in the case of high groundwater conditions where shallow leaching structures may be required. A larger septic footprint can have many implications including increased soil disturbance area driving more clearing, less room for accessory structures and pools, increased restrictions on plantings, and increased difficulty in blending the system within the landscape plan.
Check out our Septic Calculator which can provide an estimate of cost, footprint and I/A OWTS units after entering some basic information about your project.
Assessing Whether an I/A OWTS Upgrade is Required
As of July 1, 2021, Suffolk County requires the installation of I/A OWTS for the majority of residential construction projects. SCDHS has set forth a series of guidelines to determine if a project be required to upgrade to an I/A OWTS – many of these guidelines depend on a comparison of the previously approved bedroom counts as compared to the proposed bedroom count. As a result, an in depth understanding of the SCDHS bedroom counting methodology plays an instrumental role in determining whether a project will require a septic upgrade. Our interactive Do I Need a Septic Upgrade? Calculator can help determine whether an upgrade may be required for your project.
DiLandro Andrews – Leader in Long Island Septic Design
Hopefully, we have been able to shed some light on the SCDHS bedroom counting methodology, its purpose, and the implications that it can have on your residential construction project. As with any civil engineering project, there are many variables to consider, each with their own nuances which is why it is critical to have an experienced team like DiLandro Andrews on your side. Our Civil Engineering team has successfully permitted well over 1,000 septic designs throughout Suffolk County, and has the expertise required to make your project a success.