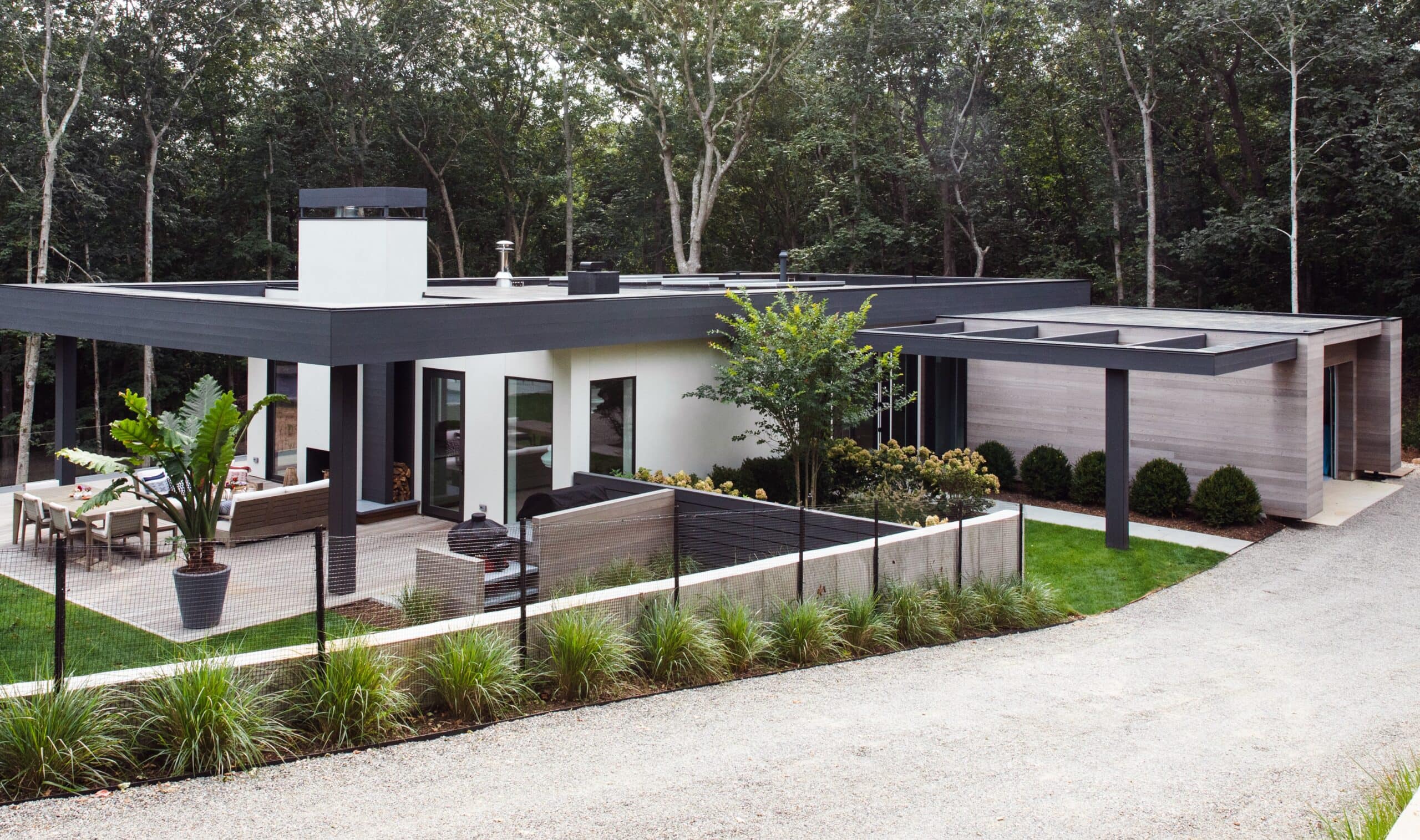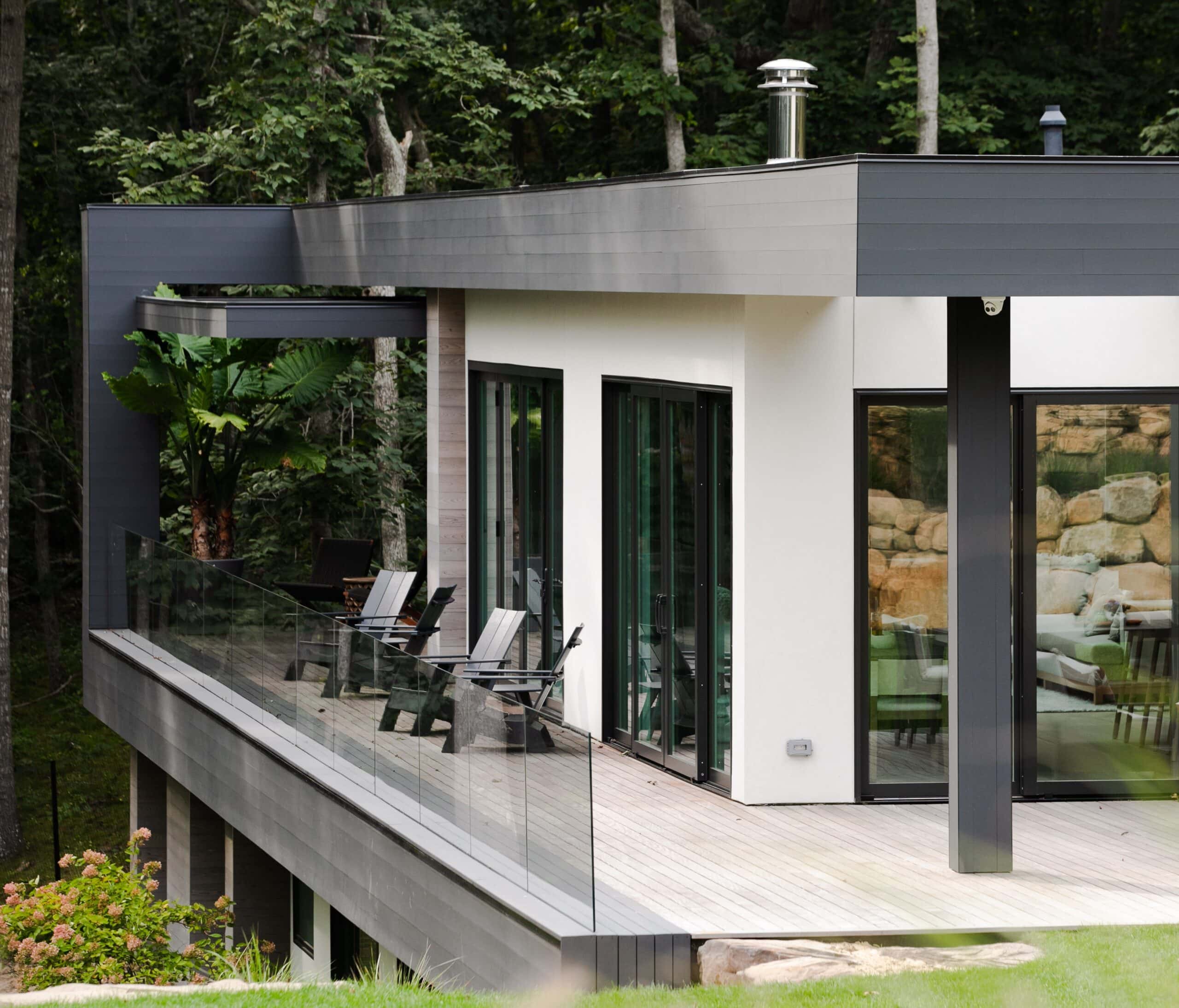Project Details
Architect : Martin Architects
Construction Type : New Construction
Services : Structural & Civil Engineering
Awards : AIA Long Island Archi Award
Project Summary
DAE provided structural and septic engineering for this 5,300-square-foot residence in East Hampton, situated on a sloped lot. The home’s siting and design presented significant structural challenges, including two-story concrete foundation walls, complex cantilevered trellis structures, and limited wall space for lateral support.

Engineering Challenges
To accommodate dramatic grade changes, DAE engineered tall foundation walls reinforced to withstand substantial lateral earth pressure. A key mid-wall ledger detail was designed to manage load transfer and prevent cracking at structural junctions. Additionally, cantilevered trellises were carefully analyzed for wind and gravity loads, with custom detailing to control deflection and ensure structural performance.
Through innovative detailing and precision analysis, DAE delivered resiliency and constructability tailored to the demands of this uniquely contoured site.
Through innovative detailing and precision analysis, DAE delivered resiliency and constructability tailored to the demands of this uniquely contoured site.
