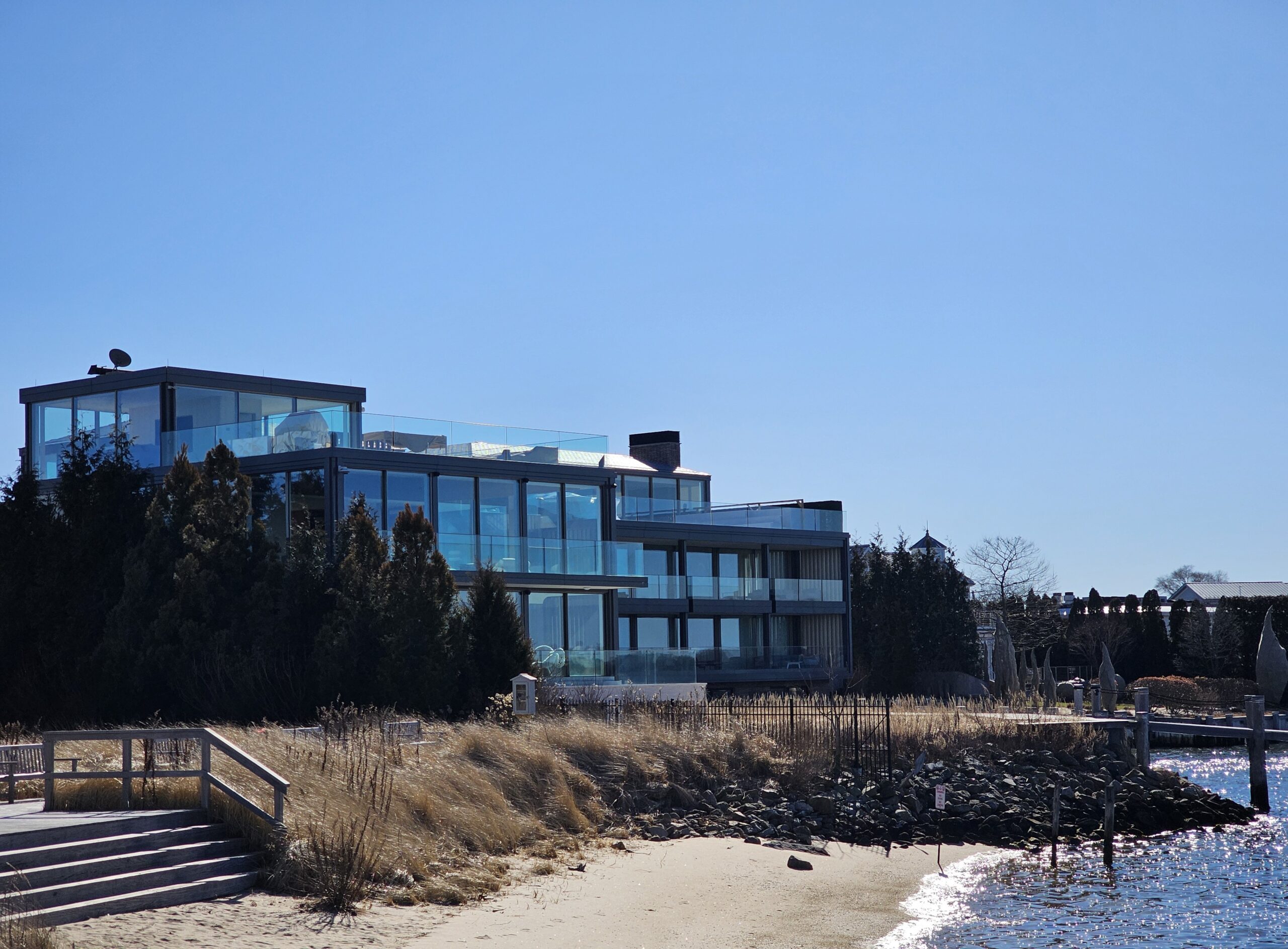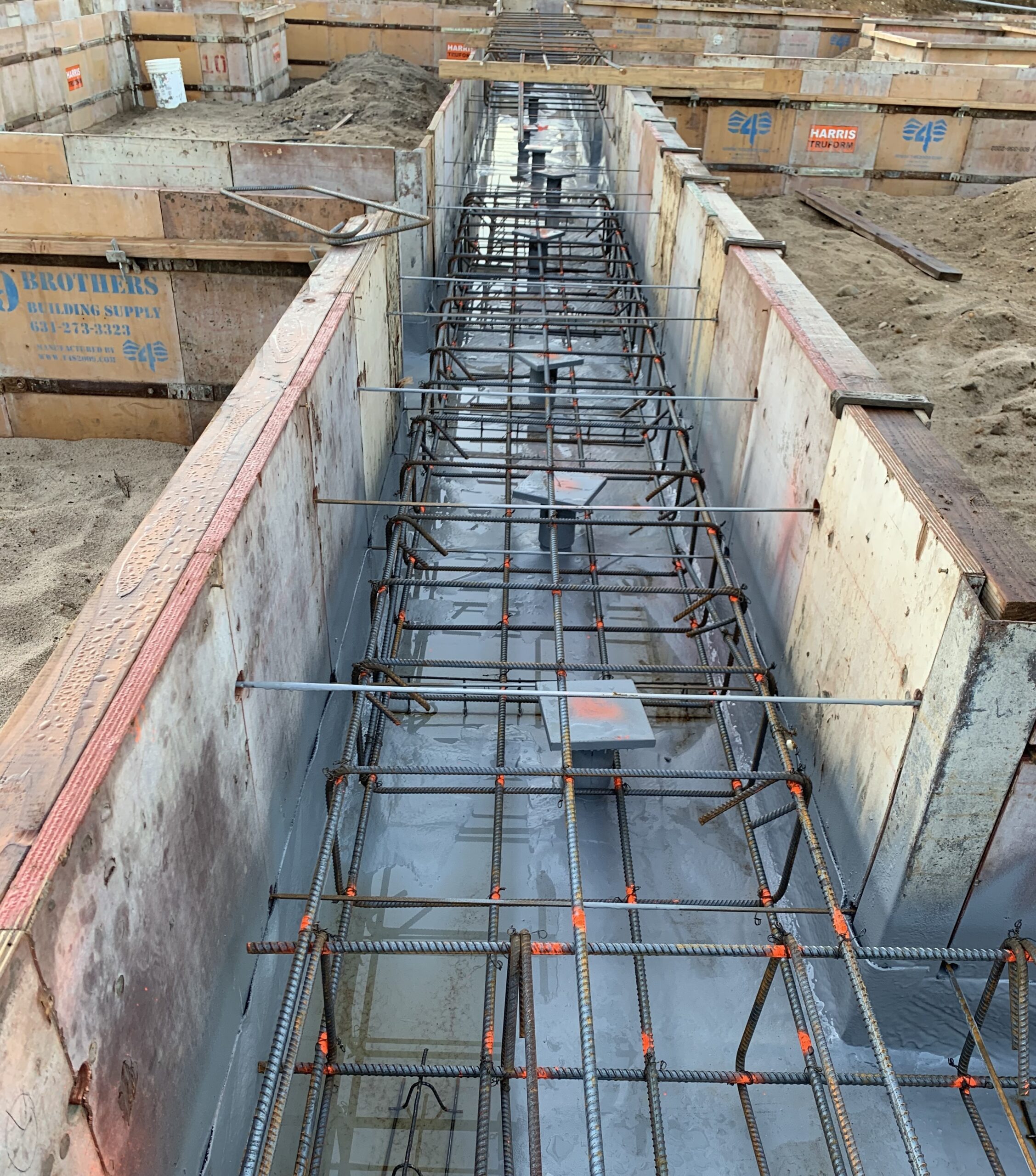Project Details
Architect : Andre Kikoski Architect PLLC
Construction Type : Wood and Steel Framed
Services : Structural Engineering
Builder : Jay Bialsky Design & Development
Project Summary
DAE provided structural engineering for three striking 10,000-square-foot residential buildings situated on the waterfront, overlooking Sag Harbor Cove. Given the coastal location and the structures' extensive use of glass, our design was developed to withstand the coastal environment's harsh conditions. The residences boast large north-facing glass walls with uninterrupted views of the marina and bay and required unique structural solutions to support heavy interior finishes and furniture used throughout the space. DAE's team led the foundation engineering, analyzing soil reports and leveraging detailed calculations to establish a robust helical pile and grade beam system. This foundation supports a superstructure of steel and composite diaphragms, reinforced with lateral bracings, ensuring stability against high wind and securing the integrity of the expansive glass façades.

Engineering Challenges
Due to unsatisfactory in-situ soil conditions and close proximity to shore, the key challenge was to achieve the designed bearing capacity. Soil report was carefully related to the ongoing insertion of piles on site. DAE used state of the art tools to model the soil and keep updating the calculations asper the pile driving logs. It was noticed that helical piles were not achieving the expected capacity asper the specified designed ultimate torque ratings. This required multiple site meetings with contractors to keep observing the pile logs and notify the engineer for instant re-evaluation of the foundation design to timely flag any anomaly.
