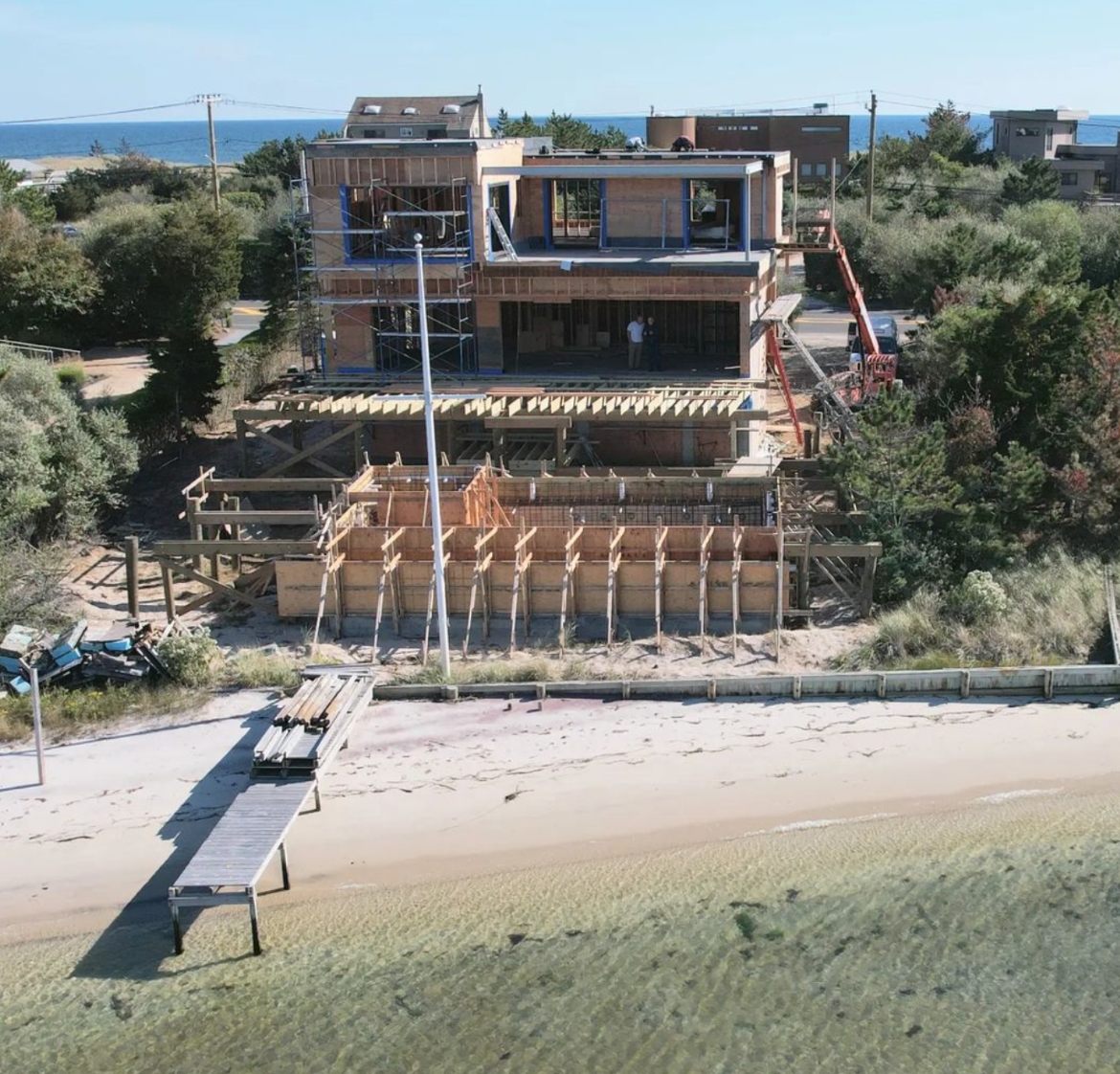Project Details
Architect : Bruce Nagel + Partners Architect
Construction Type : Hybrid Steel & Wood
Services : Structural Engineering
Project Summary
DiLandro Andrews Engineering provided services for the main structure (3,500 sqft), deck, and gunite pool framing and foundation. This project is in a VE floor zone so careful consideration was taken to design code compliant, safe structures that limit effects from wave forces.
Engineering Challenges
The major obstacle in this structural design was the positioning of this project in a FEMA VE zone, within the LiMWA (Limit of Moderate Wave Action).
Structures within the VE zone need to meet FEMA's requirements for Free of Obstruction construction. The first floor was elevated over the design flood elevation (DFE) and the foundation support below the floor elevation consisted of concrete piers to allow passage of water.
An enclosed, unfinished "ground floor" below the DFE was requested by the client so DAE designed breakaway walls between the concrete piers that would breakaway during severe flood evens (so as to not impose wave forces on the main structure).
Structures within the VE zone need to meet FEMA's requirements for Free of Obstruction construction. The first floor was elevated over the design flood elevation (DFE) and the foundation support below the floor elevation consisted of concrete piers to allow passage of water.
An enclosed, unfinished "ground floor" below the DFE was requested by the client so DAE designed breakaway walls between the concrete piers that would breakaway during severe flood evens (so as to not impose wave forces on the main structure).
