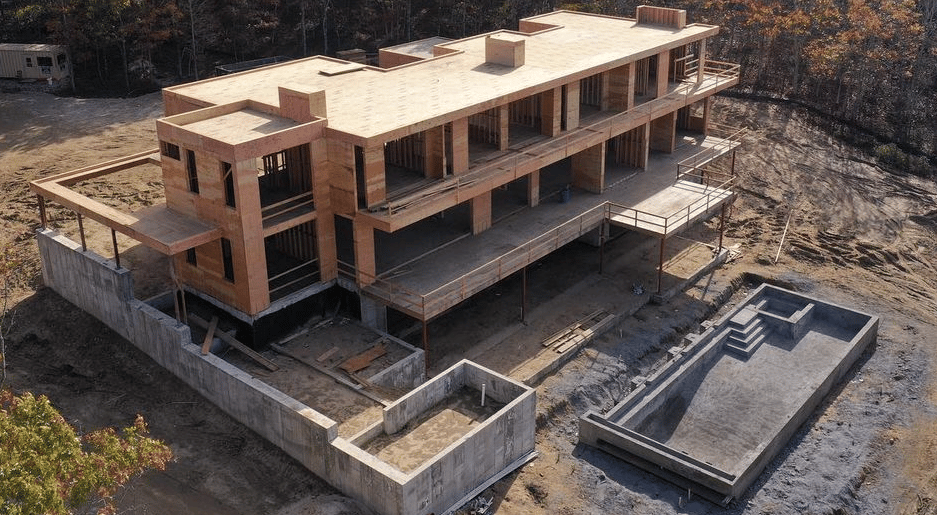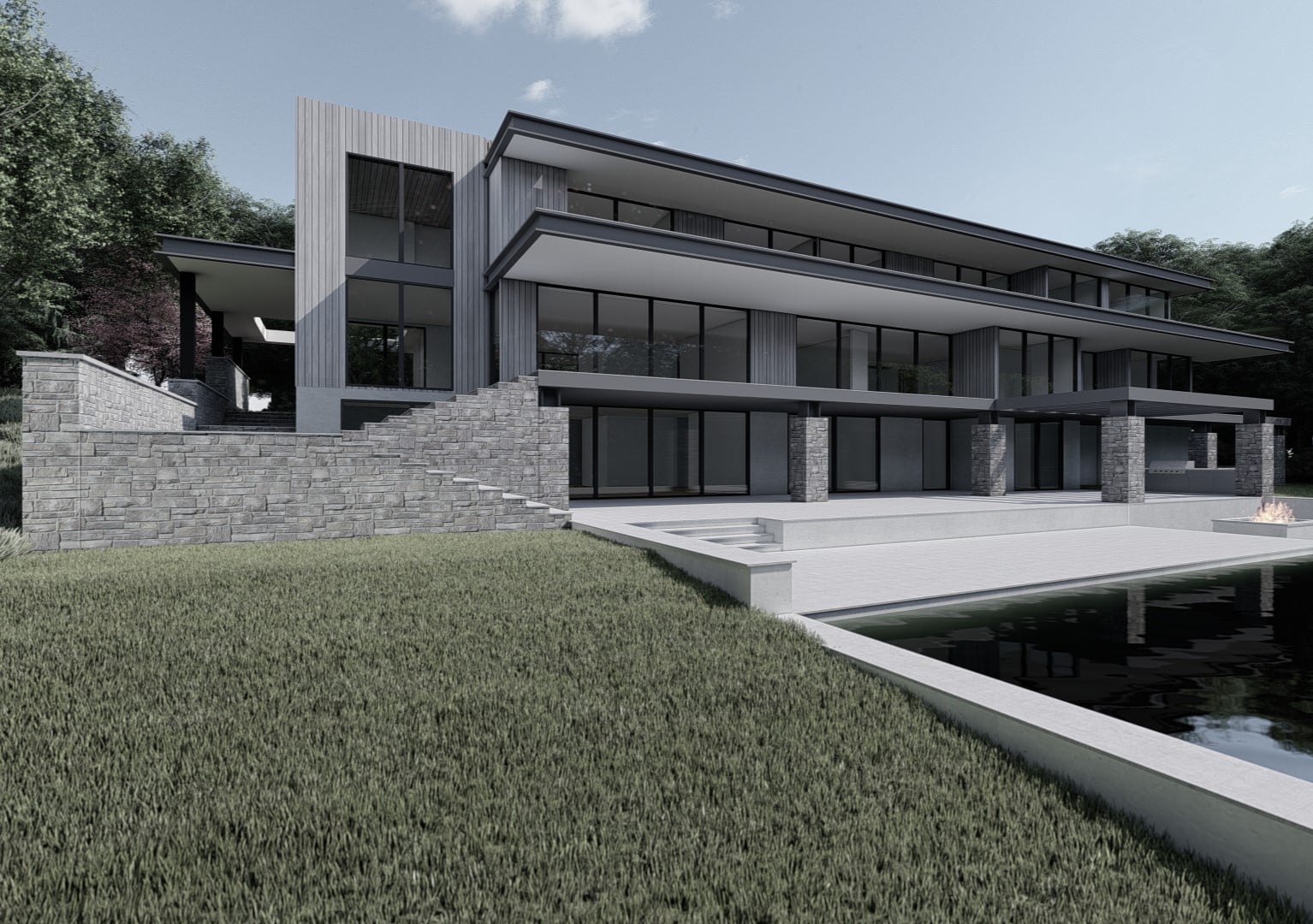Project Details
Architect : Jason Thomas Architect
Construction Type : Steel/Wood Hybrid
Services : Structural Engineering
Builder : James O'Neill
Location : Water Mill, NY
Project Summary
A 12,000 sqft single family residence in Watermill NY. This home features a roof top deck, large second floor cantilevers, full height windows and doors for spectacular views of the backyard.

Engineering Challenges
One of the major design elements of this home were the 8 foot roof and second floor cantilevers. These elements give the client amazing views of the backyard but required unique structural steel details.
The long cantilevered steel had to step down in height to stay hidden in the floor cavities as waterproofing at the exterior portions of the deck required shorter structural framing.
Due to the full height glazing there was little flexibility in reinforcing/cantilevering methods. DAE used split cantilevers to keep the cantilevers and window headers in the same plane as to not interfere with the architectural intent.
The long cantilevered steel had to step down in height to stay hidden in the floor cavities as waterproofing at the exterior portions of the deck required shorter structural framing.
Due to the full height glazing there was little flexibility in reinforcing/cantilevering methods. DAE used split cantilevers to keep the cantilevers and window headers in the same plane as to not interfere with the architectural intent.
