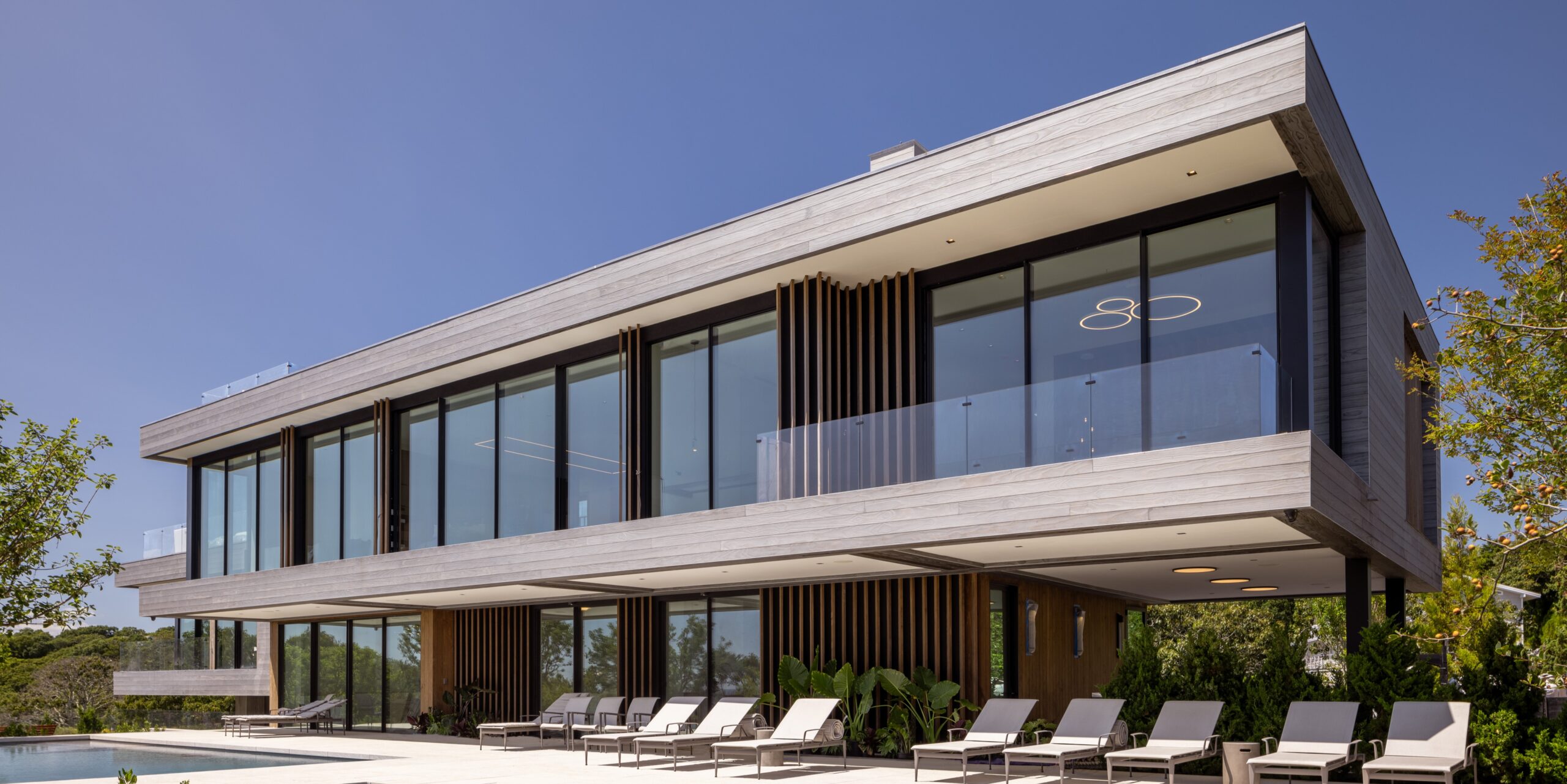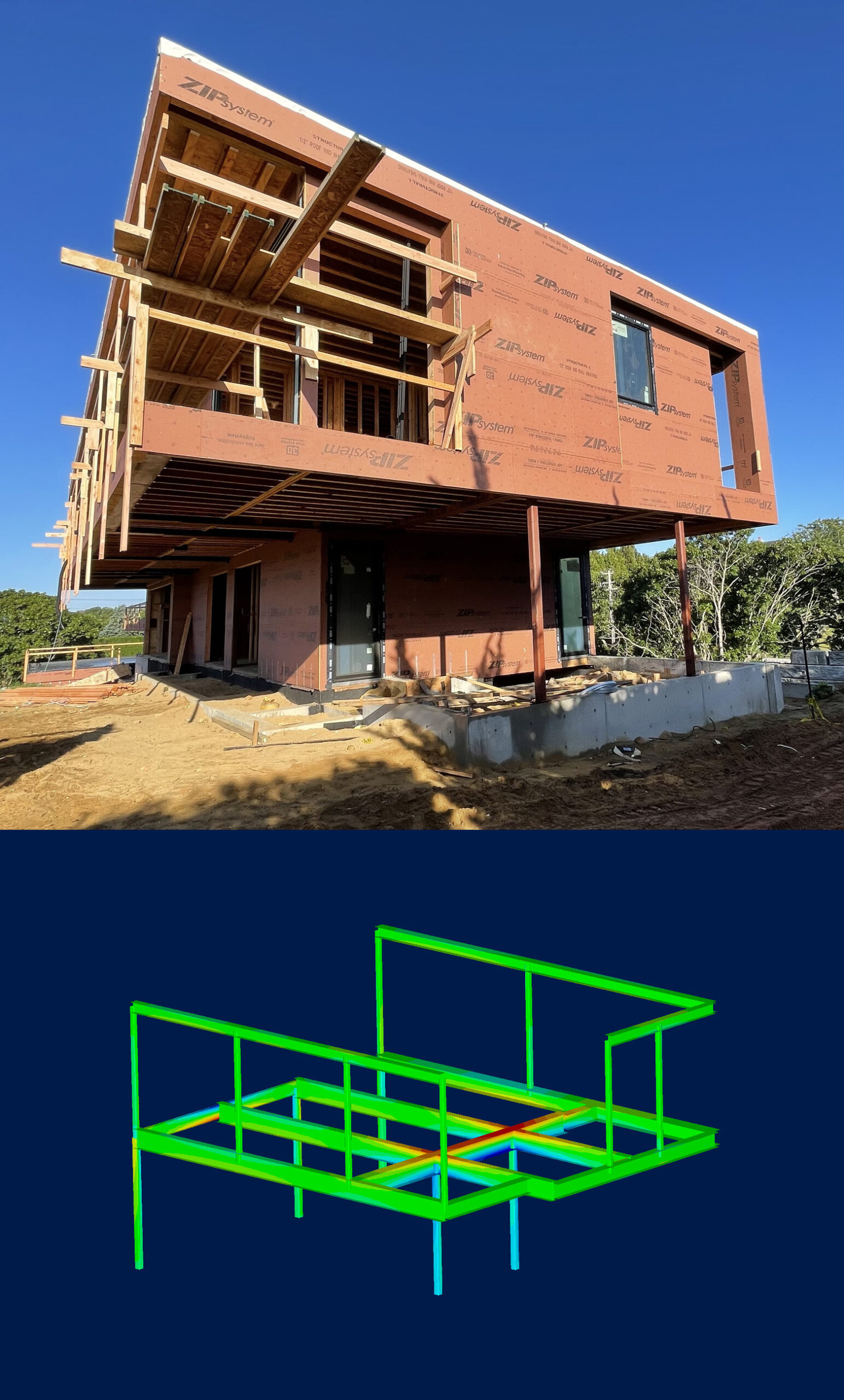Project Details
Architect : Martin Architects
Construction Type : Steel/Wood Hybrid
Services : Structural Engineering
Builder : 4MA Builders
Location : Atlantic Beach, Montauk
Photographer : Conor Harrigan
Project Summary
This project in Montauk NY consists of two wings that have slightly staggered elevations between floors. The 7,600 sqft of living space contains cantilevered second floors and a finished lower level/drive in garage. Both the super structure and swimming pool had to be designed on helical piles due to insufficient soil bearing capacity.

Engineering Challenges
This project featured 2 large cantilevered masses on both the East and West side. Advanced 3D structural modeling was used to evaluate the framing for dead, snow, live, and wind loading.
In both cases there are only 2 columns supporting +/- 750sqft of "floating" second floor area.
The use of steel framing and double cantilevered beams allowed for the team at DAE to design "outriggers" which support primary structural beams, which run perpendicular.
In both cases there are only 2 columns supporting +/- 750sqft of "floating" second floor area.
The use of steel framing and double cantilevered beams allowed for the team at DAE to design "outriggers" which support primary structural beams, which run perpendicular.
